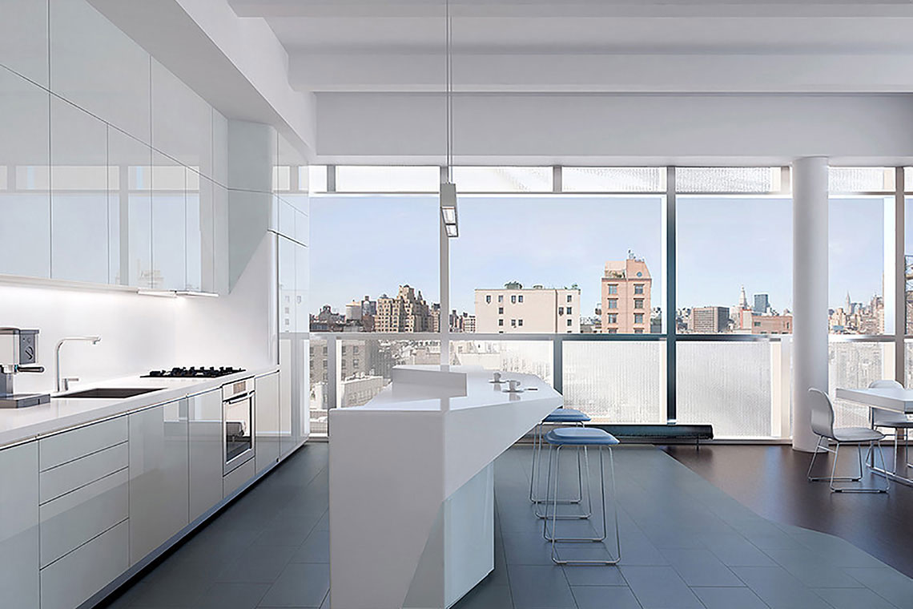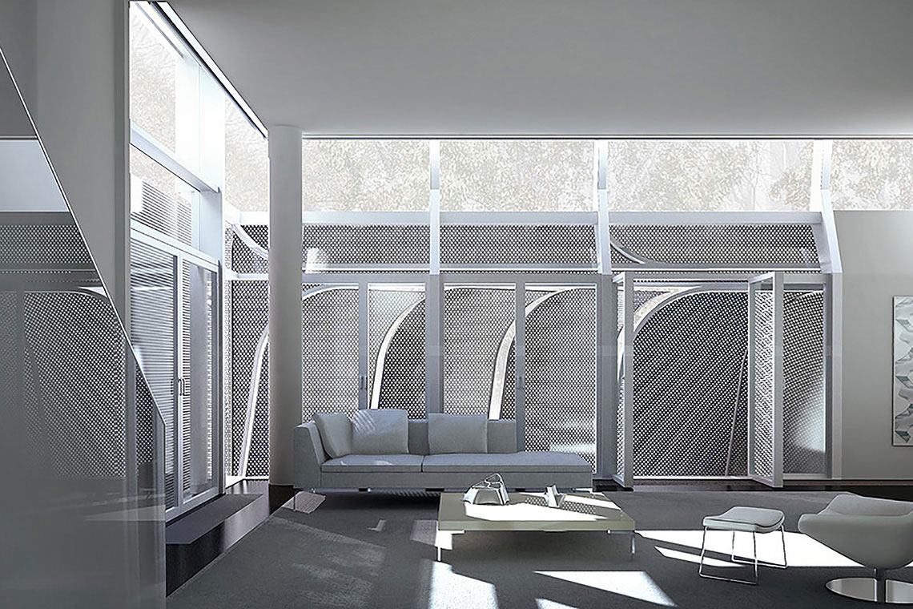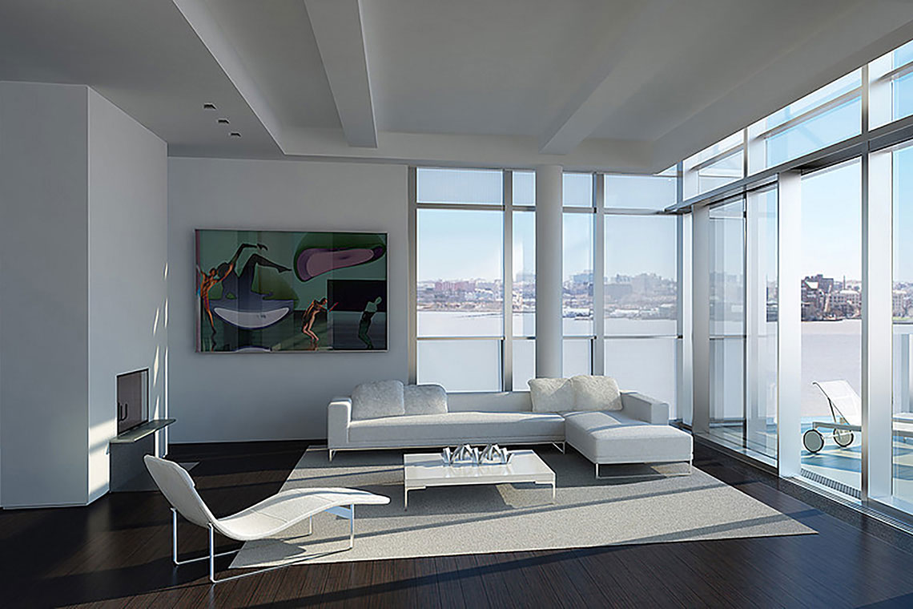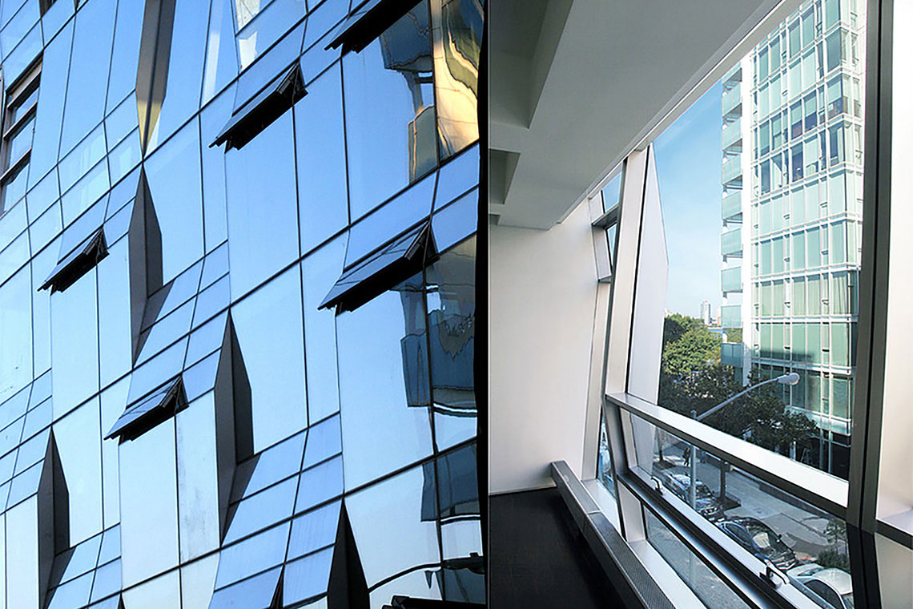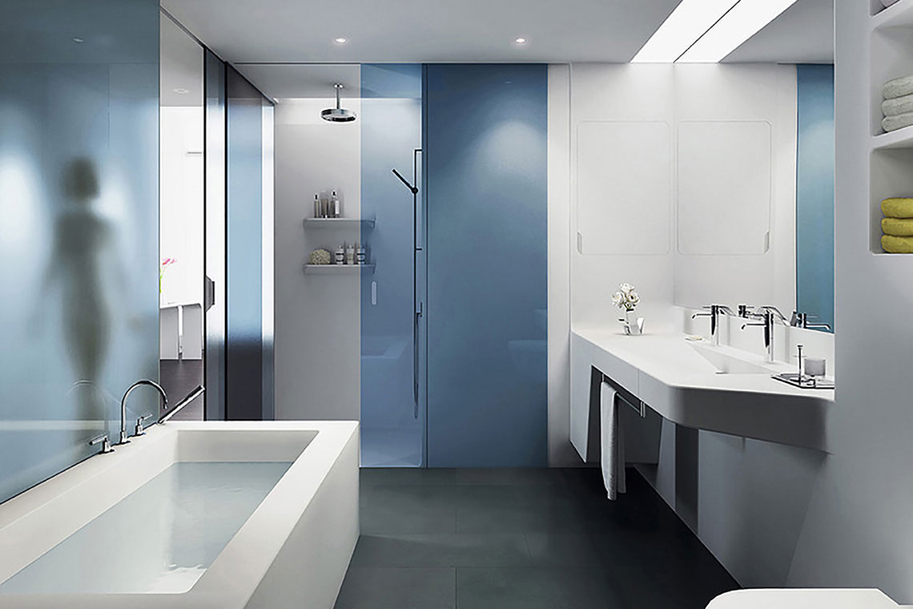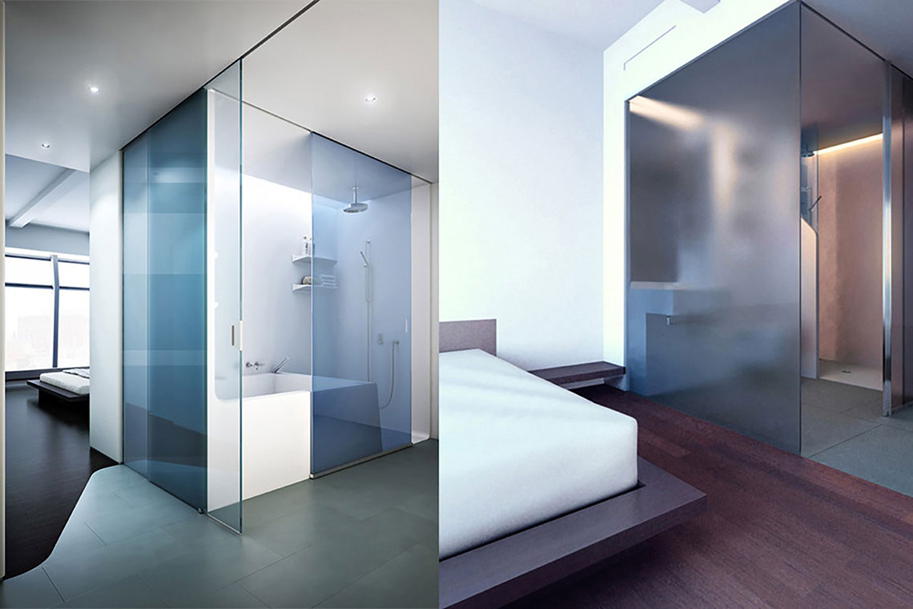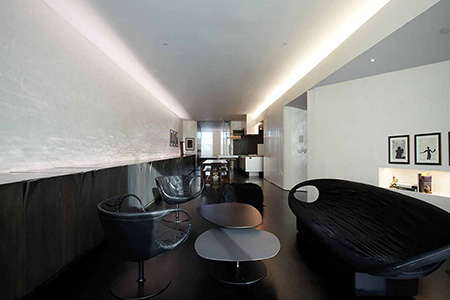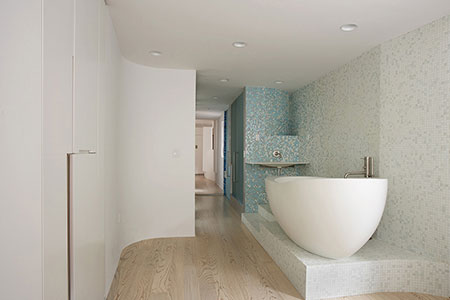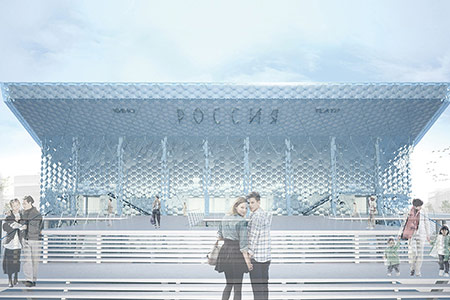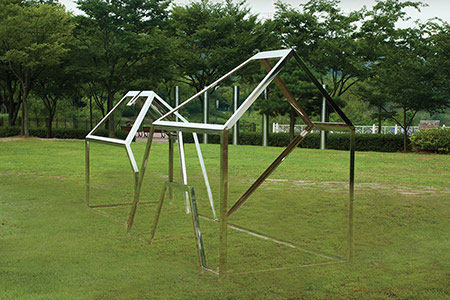Perry Street Condominium
Perry Street Condominium comprises of an eight-story, luxury condominium building located in the West Village of Manhattan. The building mediates and reconciles in its form and materials on the one side the vibrant and dense urban context in which it is situated and on the other hand the location on the west side drive overlooking the Hudson River.
The architectural assembly and composition celebrates the varied forms of architectural expression within the urban context of the west village while taking full advantage of the light and open space directly to the east of the building.
Each residential unit contains custom fixtures, bathrooms and materials as part of an overall design strategy towards uniqueness, elegance and refinement.
On the building‘s exterior carefully angled glass panels form surfaces on the building’s façade that enhance the visual effects of the surrounding environment. The facade’s treatment allows for the dematerialized quality of reflections and the modulating qualities of light to prevail, forming an ever-changing exterior. Here, the changes in light and atmosphere set against the angled surfaces of the building’s exterior afford a building façade that is in a constant state of animation and movement, a gesture accompanying the musical and dynamic aspects of urban life in New York City.


