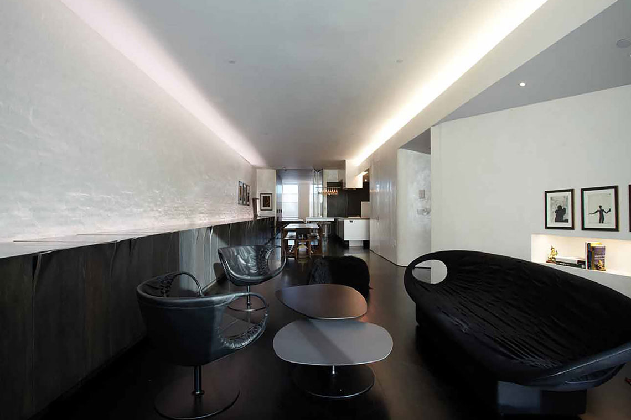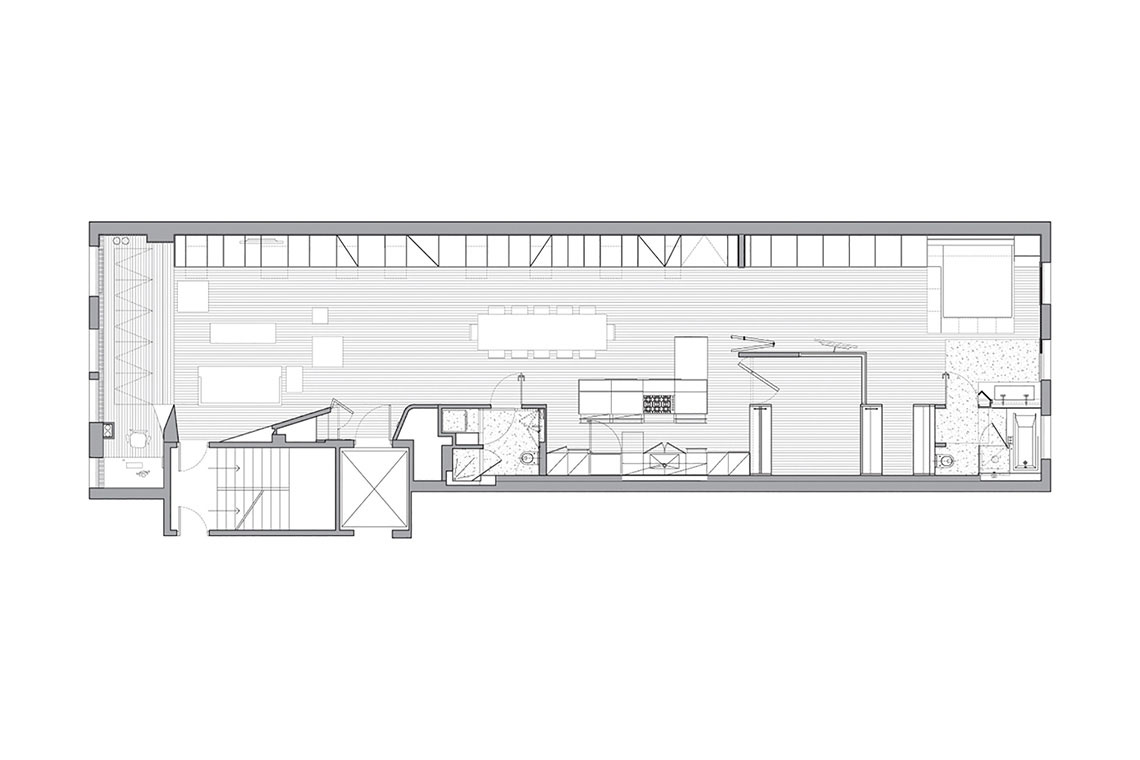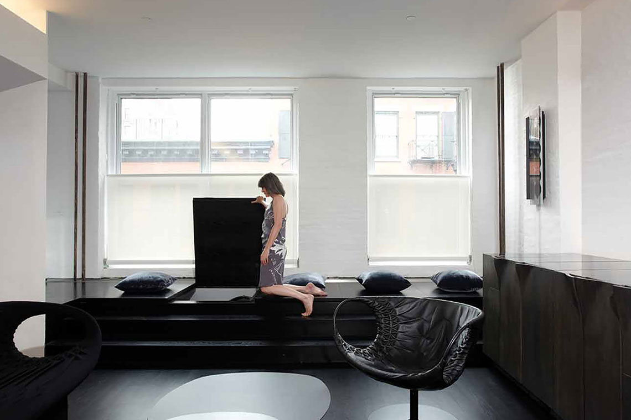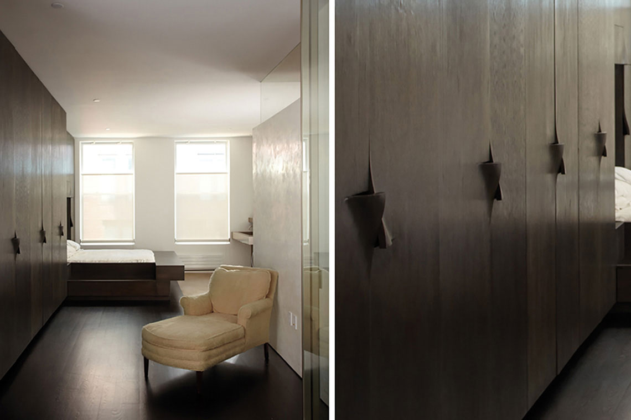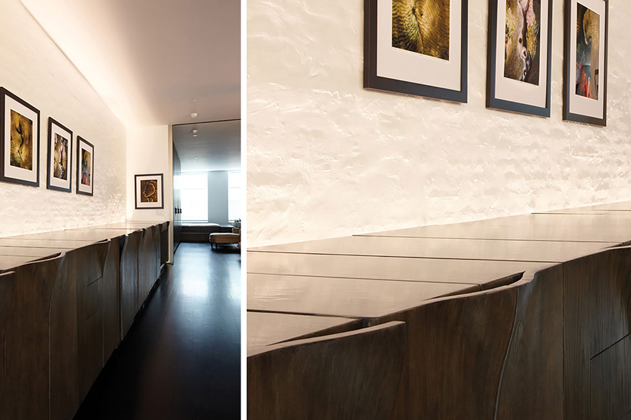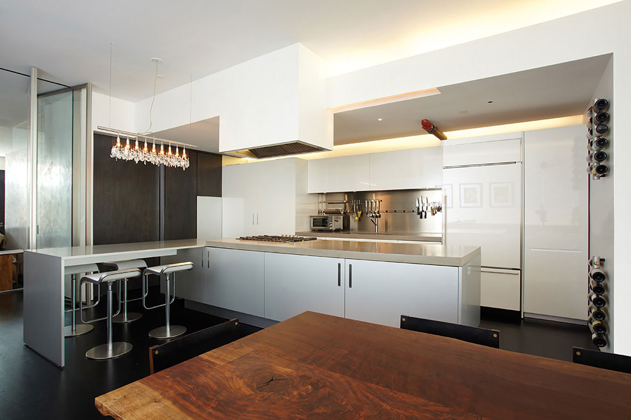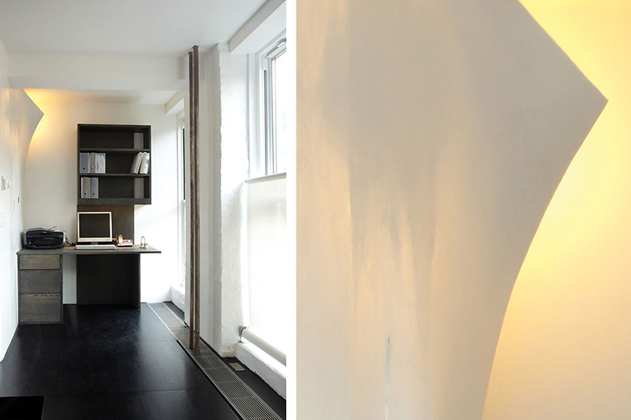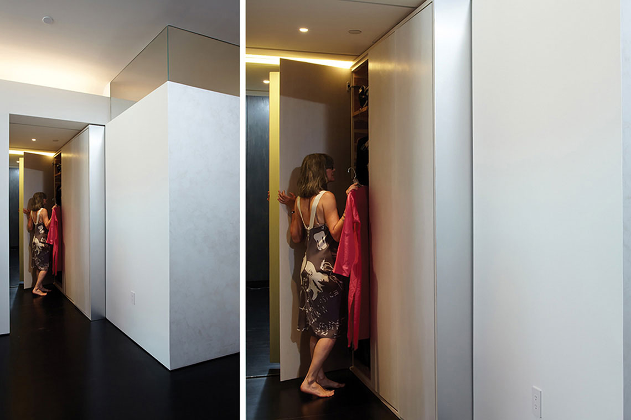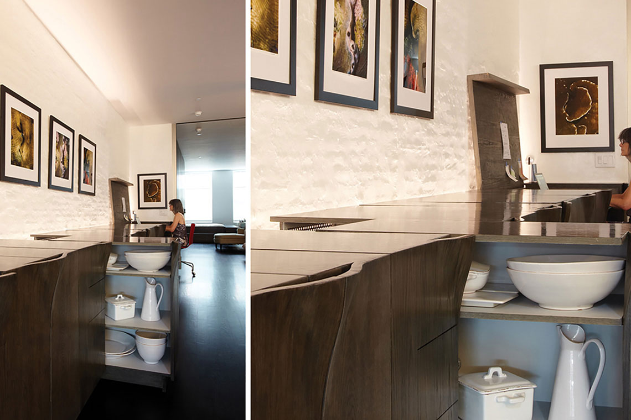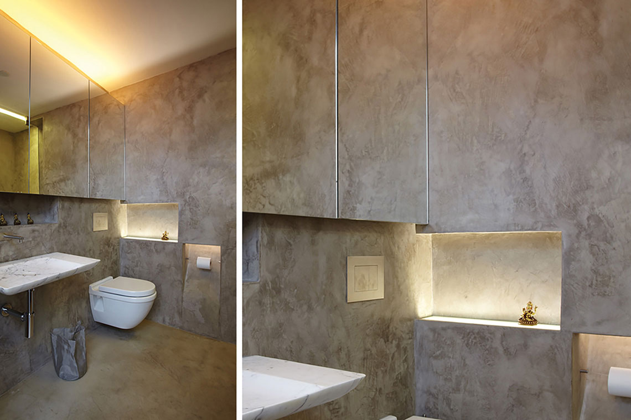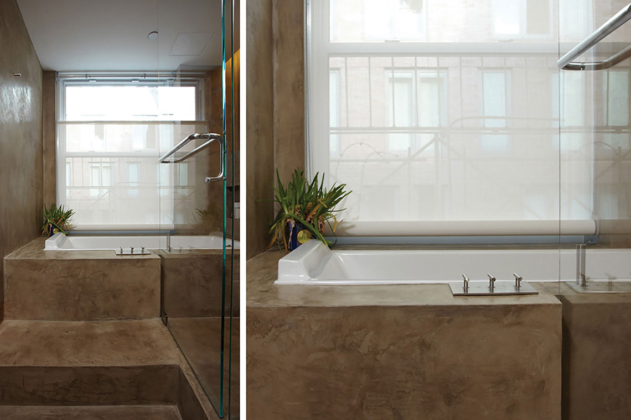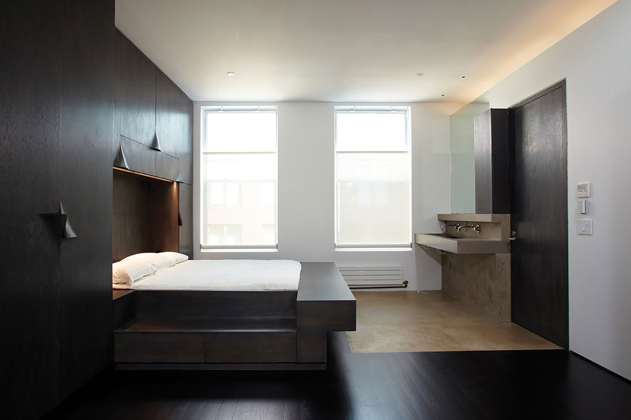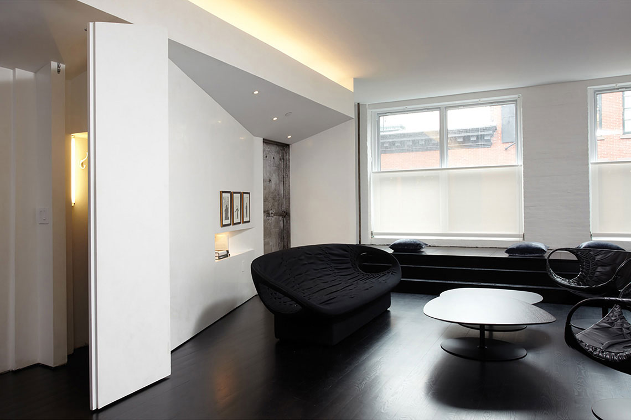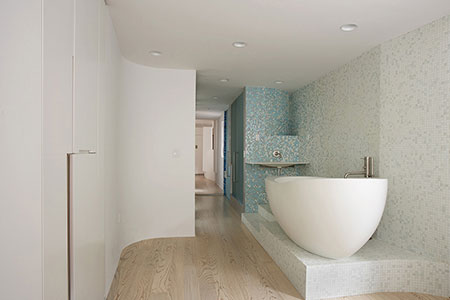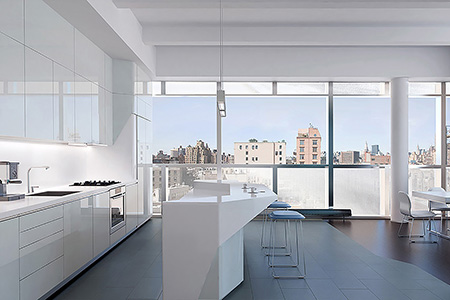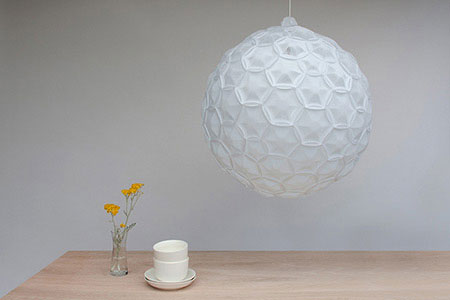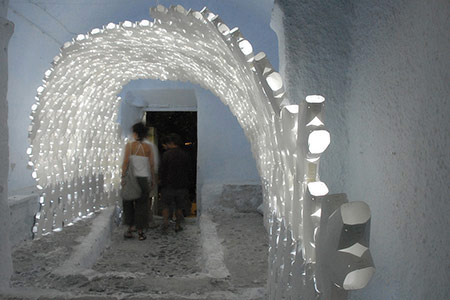Crosby Street Loft
The design addresses an inherent domestic space challenge, that of marrying the much needed large volume of storage with the desired openness and spatiality of a loft. The design in that sense provides a front to back spatial fluidity across the different rooms, through the use of large foldable glass door system, and flanking this space with a deep sliding cabinet wall, a shallow storage space embedded in an elevated platform and a programmed wall containing all the apartment's services (bathrooms and kitchen)
The "back of house" becomes the front of house in a flattened a-hierarchical fashion. Spaces spill onto each other, the sink of the bathroom is in the bedroom, the music room contracts and expands, giving more or less space to the kitchen, or the walk-in closet, all based on the needs of both the husband and the wife. Architecture becomes a negotiation between both.


