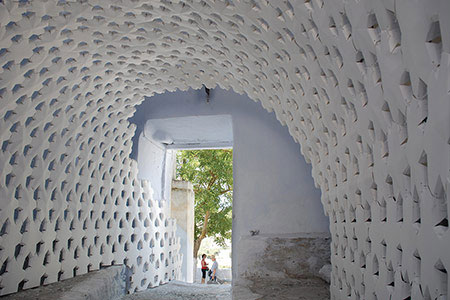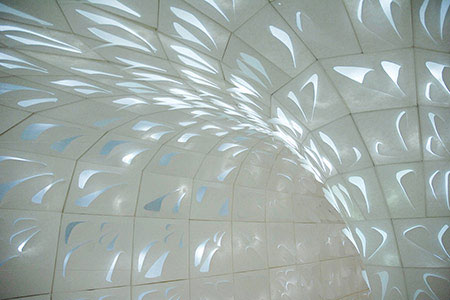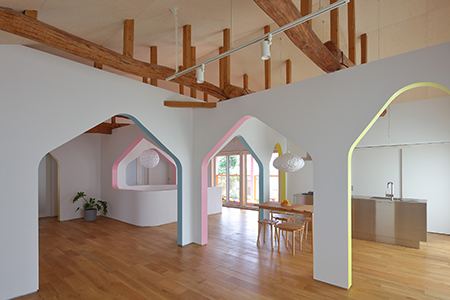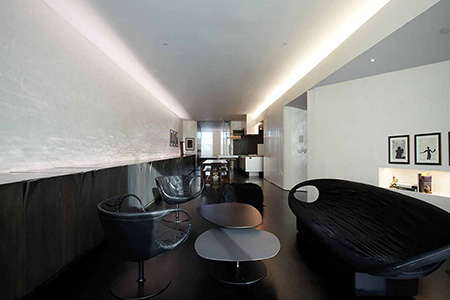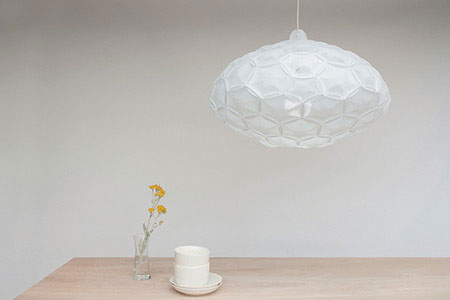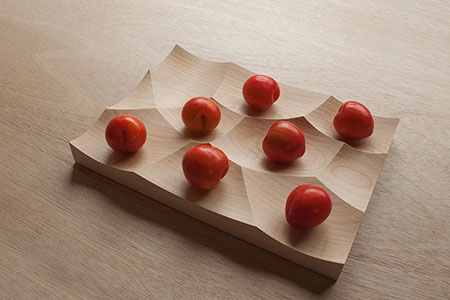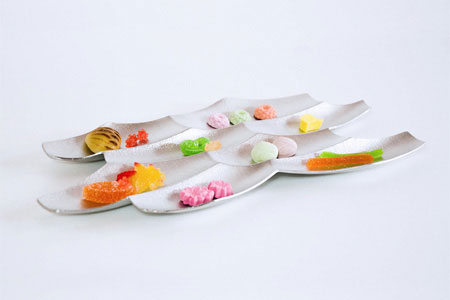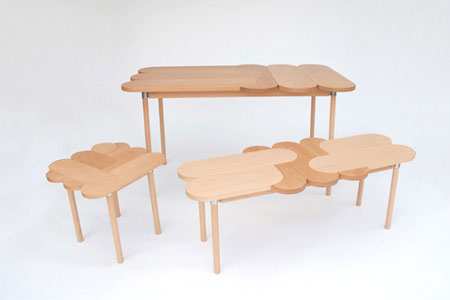We believe in the importance of listening to our client's demands in providing our best solution for the spatial design and planning. With an understanding of current and future potential of the involved users performing in the space, we will design the ideal and flexible space for you. Our experience includes residential, retail, commercial and office design. We also provide interior services and coordination with optimal and innovative proposal.
Our product design aims for the best and one-of-a-kind unique design solutions. We would gladly consult and provide you with the best advise to develop your products, providing you with the in-depth knowledge of global market in your target categories. We will analyze your needs and propose solutions from a viewpoint that can open new possibilities.
Design Consultation
Our curiosity led us to think about design in many different levels. Graphic Design, Web Design, Branding Implementations, and so on. We are keen to take any challenge and deliver effective design solutions. Let's have a chat and we can consult you with directions that you never have thought. Please do not hesitate to contact us at info@24d-studio.com or message us from Contact page.
Space Planning and Design
We will deliver the best spatial solutons for your Interior and Installation projects. Project duration varies depending on the site conditions.
Step 1: Consultation and Site visit
Please contact us and we will discuss with you your project, your ideal vision and proposed budget for the design.
Step 2: Idea Presentation
Based on our interview session and possible site visit, we will propose a few design concept options for your consideration. You are free to decide to move forward or not with our design proposal.
Step 3: Schematic Design Presentation
Upon your approval of concept design we will develop schematic design. We will prepare general plan drawings, 3D renderings, and/or scale models for your review. Some general materials, furniture, fixtures and furnishings will be proposed.
Step 4: Design Development
Any necessary modifications will be made from shematic design for another review until we agree to move forward to detailed designing.
Step 5: DD Confirmation
We will further develop and draw detailed information about the site and proposed design in a drawing package. Clients will be able to choose among many versions of surface finishes, appliances, furniture, and equipment.
Step 6: Construction Documents / Estimate
Detailed drawing set with specifications of materials, appliances and equipment will be created for construction estimates.
Step 7: Estimate Verification & Adjustments
Negotiations with contructors, finalizing contructor list for the design job. Design will be readjusted to meet your budget and schedule demands.
Step 8: Construction Start & Administration
We will be administering the construction process once it commences. If any modifications happen in site we will make needed modifications in documentations.
Step 9: Construction Examinations
We will verify to see that every part of design and construction process is executed as planned. Before your moving in, we will plan a public viewing Open House event and media viewings.
Selected Works: Space Planning and Design
Product Design and Development
We will develop a one-of-a-kind product that is fun and fresh.
Step 1: Research
We will research the current consumer market and product trends to understand the direction of the design.
Step 2: Idea Presentation
Once our target is determined we will propose a few options for design concept and decide the direction of the product development.
Step 3: 2D+3D Sketch and Modeling
A detailed concept model will be made for your review. We will modify the design to your specifications upon discussing proposed design with you.
Step 4: Prototyping
We will physicalize the product and create a 1:1 prototype for your review. Prototype will be fabricated at our workshop or under collaboration with outside manufacturer.
Step 5: Design Verification
We will review and inspect the prototype together, if any necessary modifications are required we will further fabricate and present the modified design until approved.
Step 6: Design Patent
Upon request or depending on project scope, we can prepare a documentation for Design Patent to be submitted to Japan Patent Office or International Pattent Organization.
Step 7: Production of Work
After design approval, we will take the design into production level. Depending on production content, the product will be produced in-house or done in collaboration with outside manufacurers.
Step 8: Package and Graphics Design
Upon your request, we will propose an appropriate packaging design, a logo design for more effective market exposure, and other required graphic design work.
Step 9: Product Complete
We will transfer the rights of the product to you.


