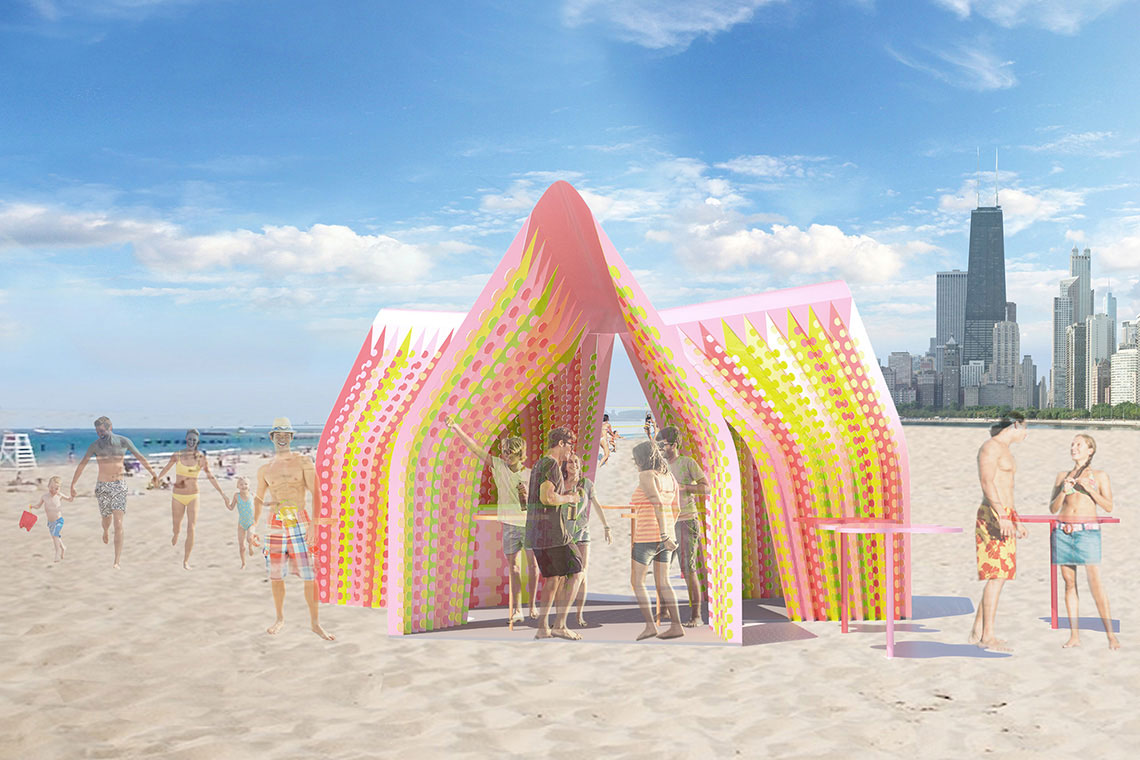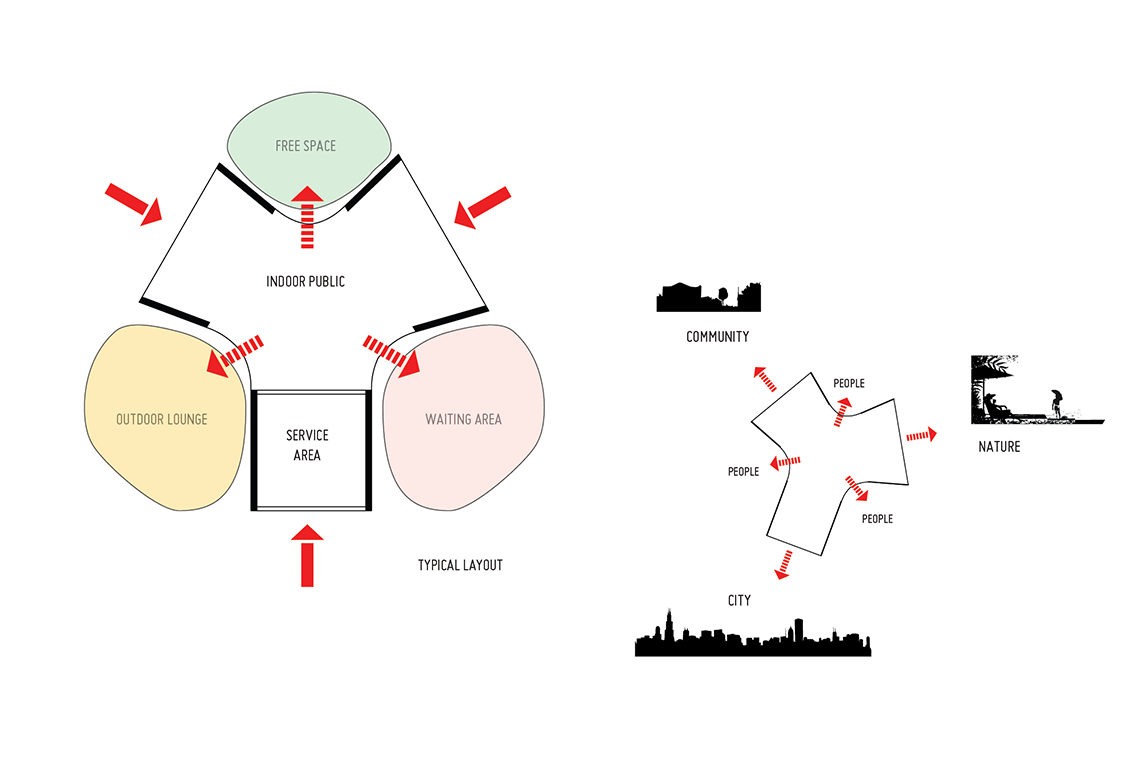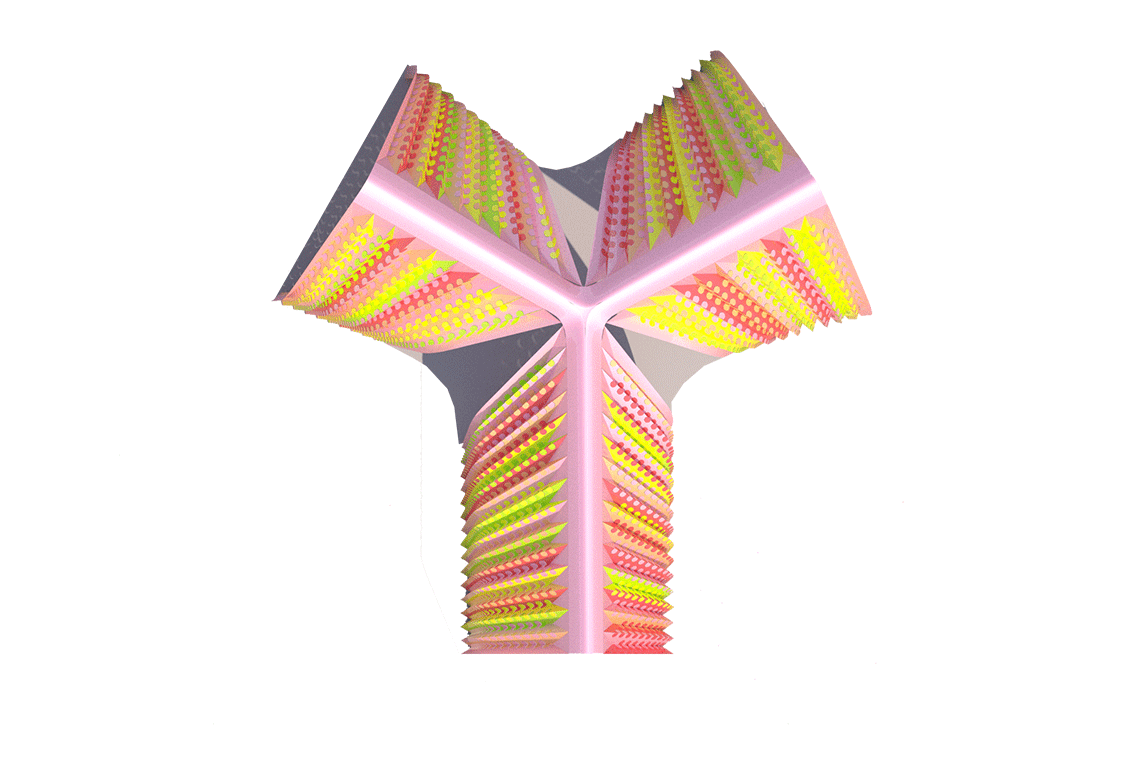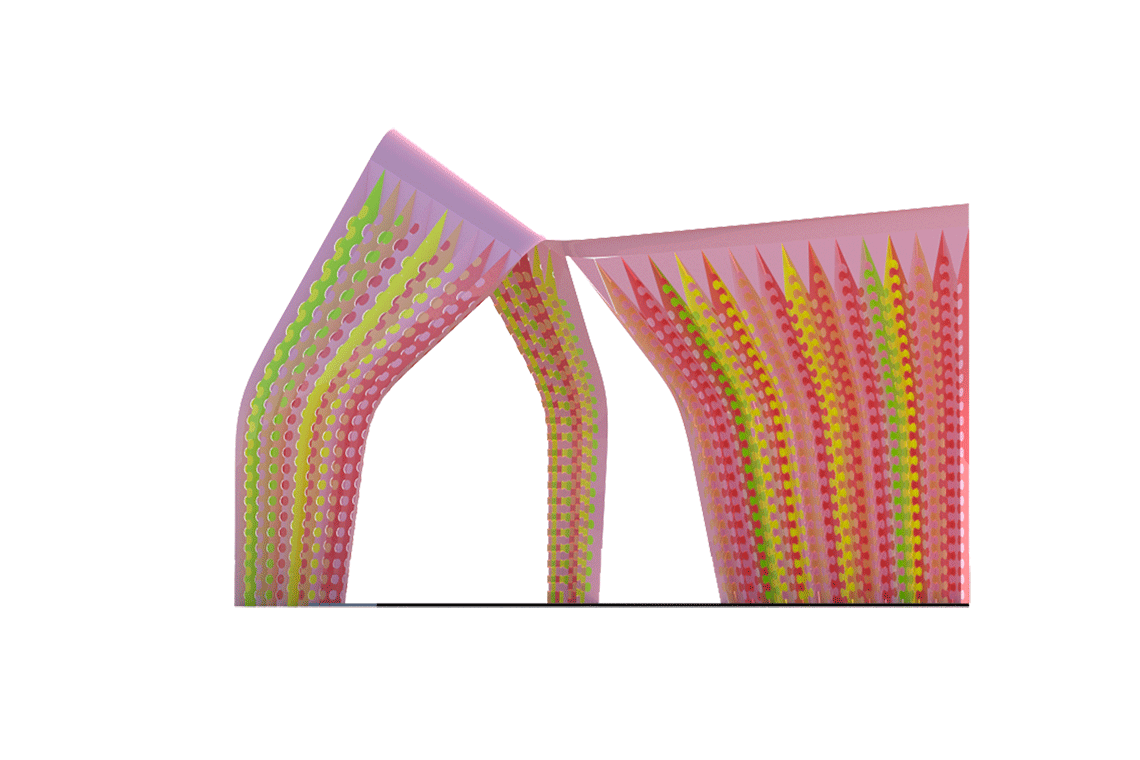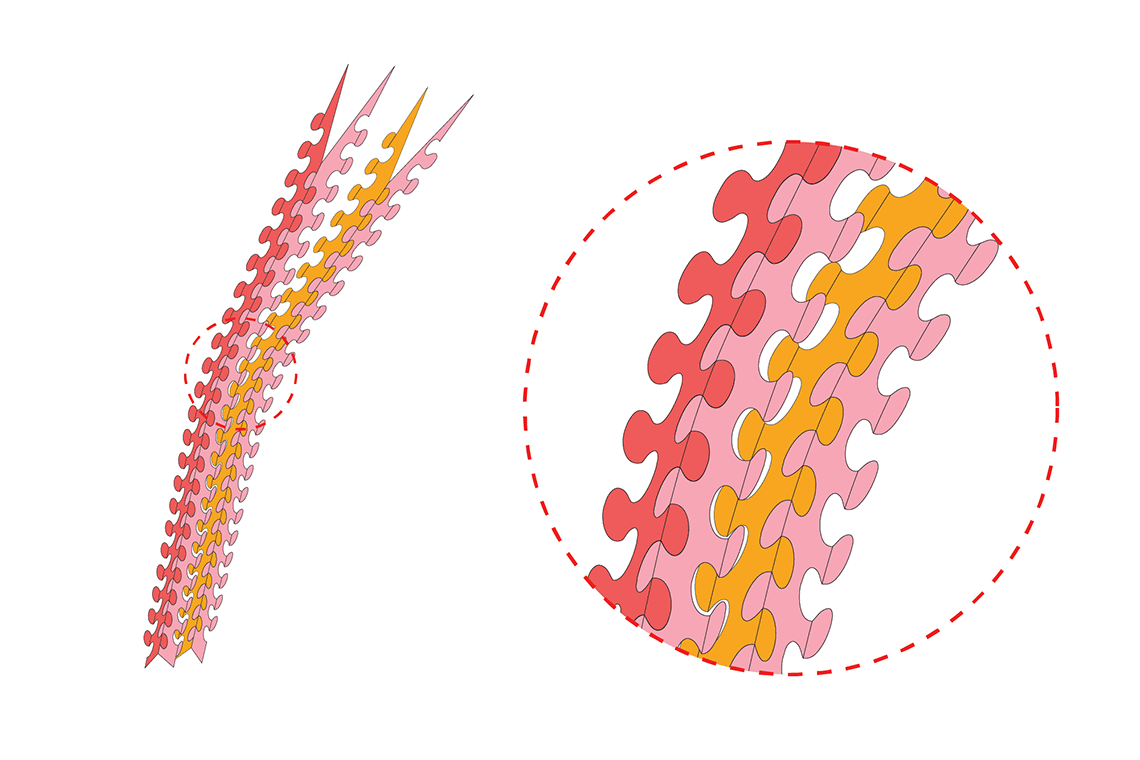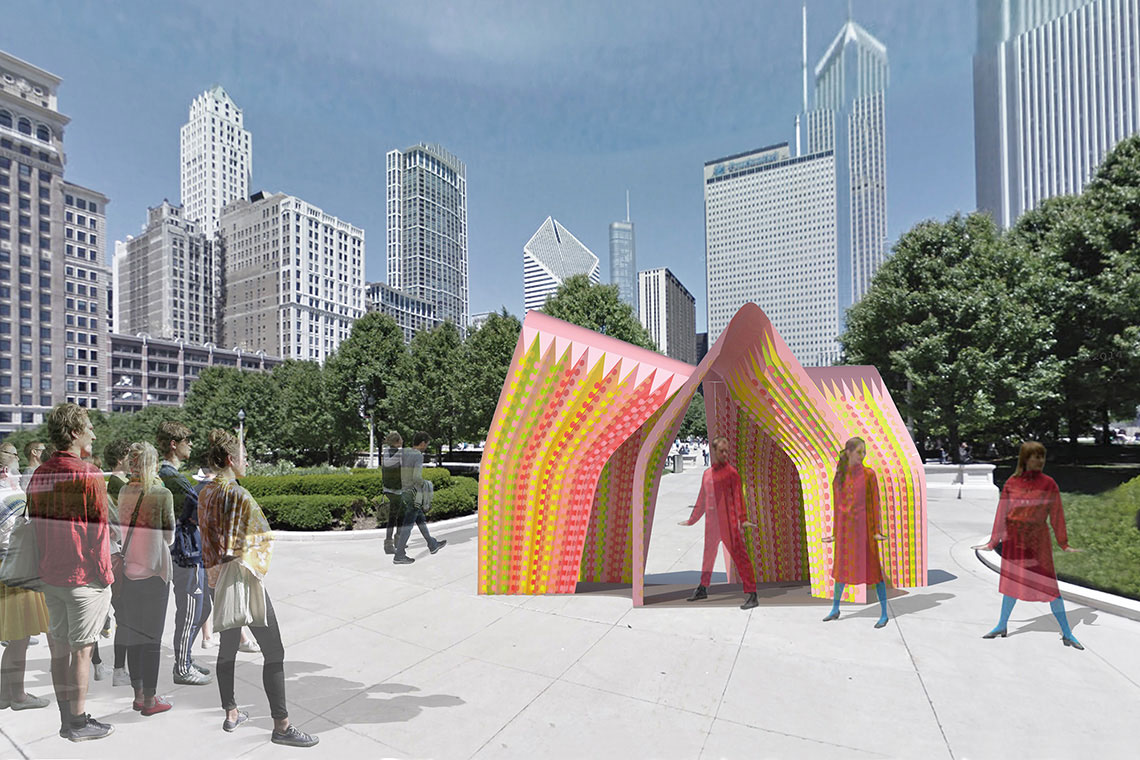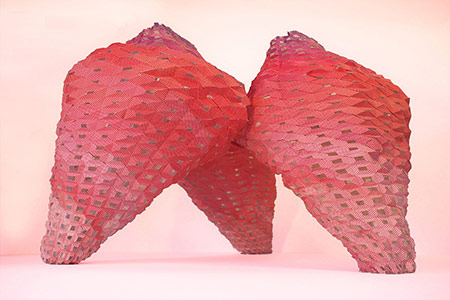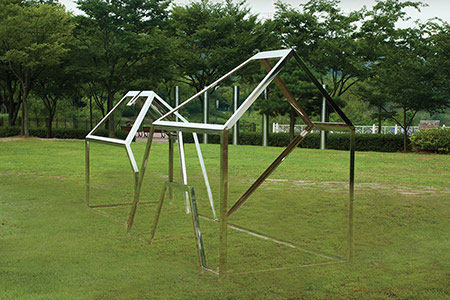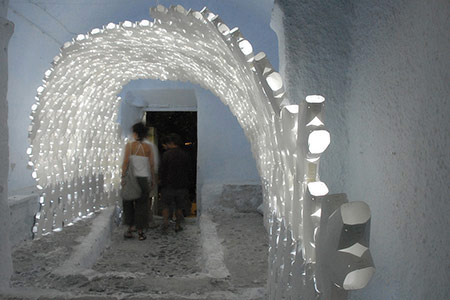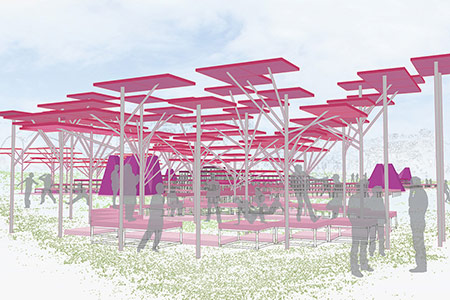Rockin' Pinata
Rockin Pinata is a pavilion proposal for Chicago Biennale; a study in self-supporting system of connected components rethinking the concept of primitive hut.
The project seeks to establish a simplified form of architectural elements that function as an open pavilion for Chicago Architecture Biennial. The starting point for design is a research into a primitive hut and building elements required for construction of a simple structure. The proposal seeks to obliterate the complexity of construction and simplify the construction of primitive hut into a singular self-supporting entity. Trifolium spatial configuration subdivides the space of the proposed kiosk without physically constructed walls. While simple in its form and construction the kiosk not only fulfills the basic convenient function for the users, but also becomes a local attractor within the Greater Chicago.
Primitive hut is known to be a composition of three elements as column, pediment, entablature to create a simple structure; our proposal investigates the evolution of the hut through the integration of separate non-hierarchical elements into one self-supporting system of connected components.
Proposed structure is composed of digitally milled steel (or aluminum) sheet plates. Sheet plates are interlocked when assembled to create a stiff primitive enclosure.
The vibrantly colored panels are composed of jigsaw-like form where each panel is connected to each other by interlocking. A rubber gasket is applied between each panel for water penetration prevention into the interior space. Further reinforcement is applied by riveting each interlocking tab, thus resulting into a connected and rigid surface.
Trifolium form further adds rigidity to the overall structure and provides a figuration with multiple frontality. This configuration brings a programmatic flexibility to placement area within Chicago city.


