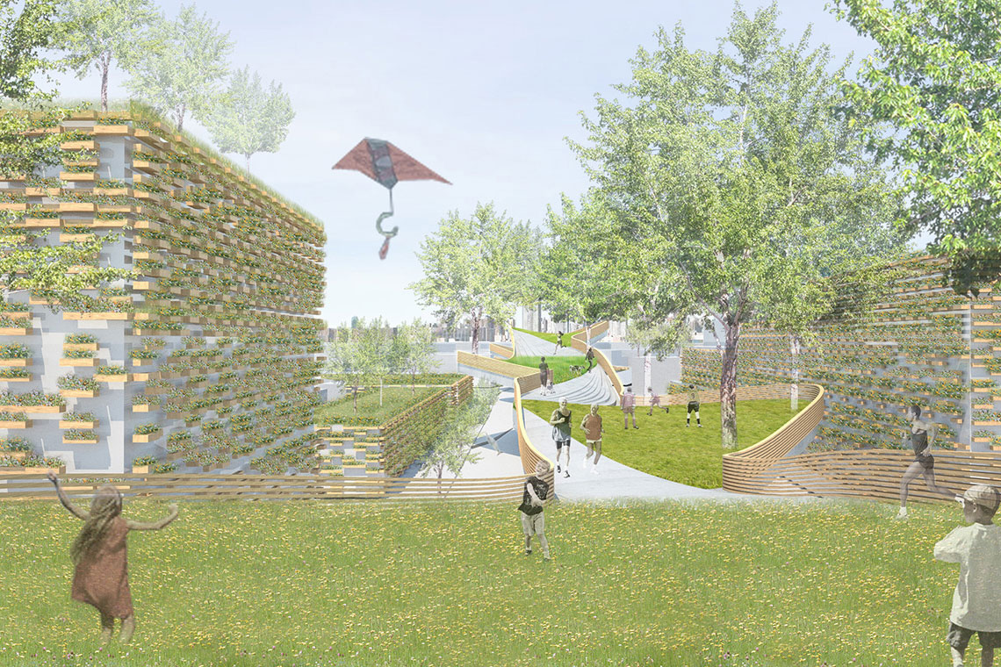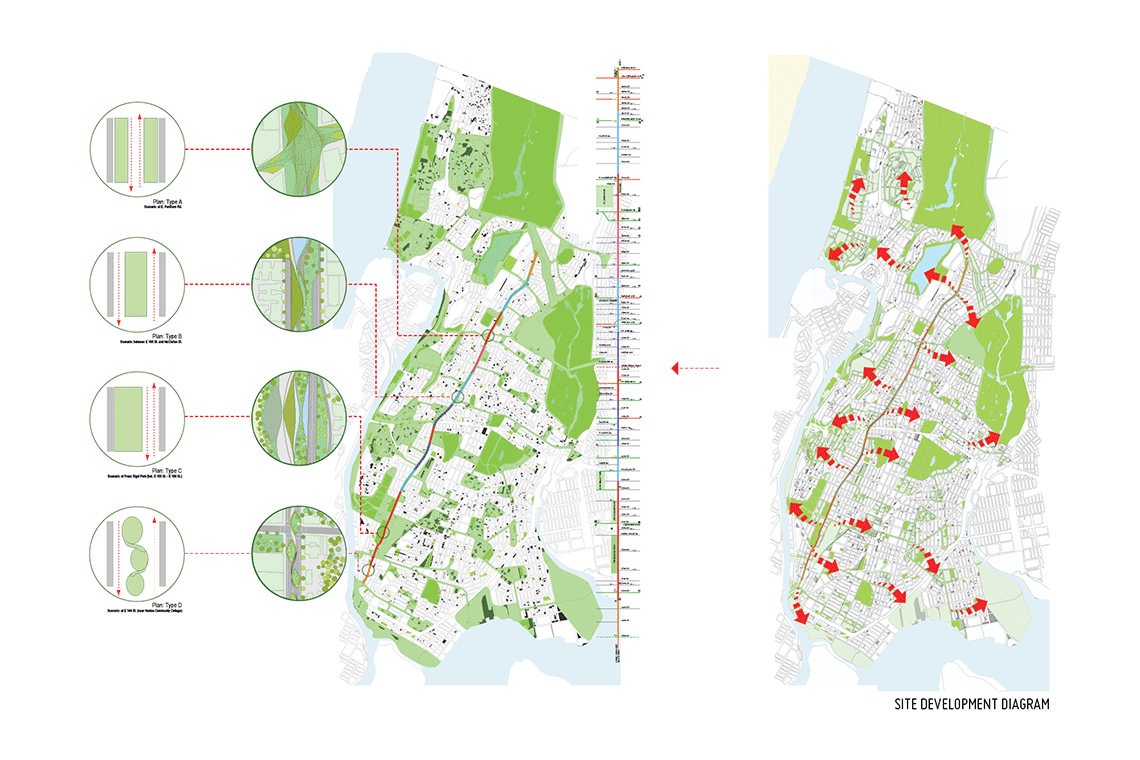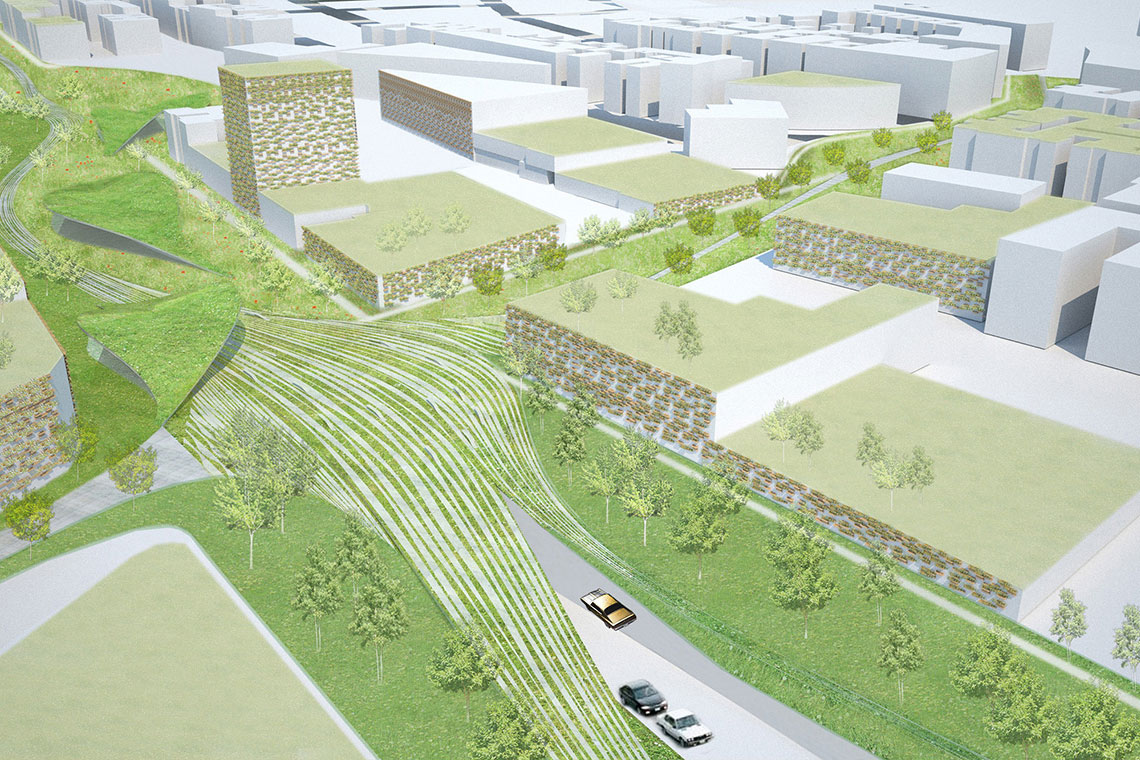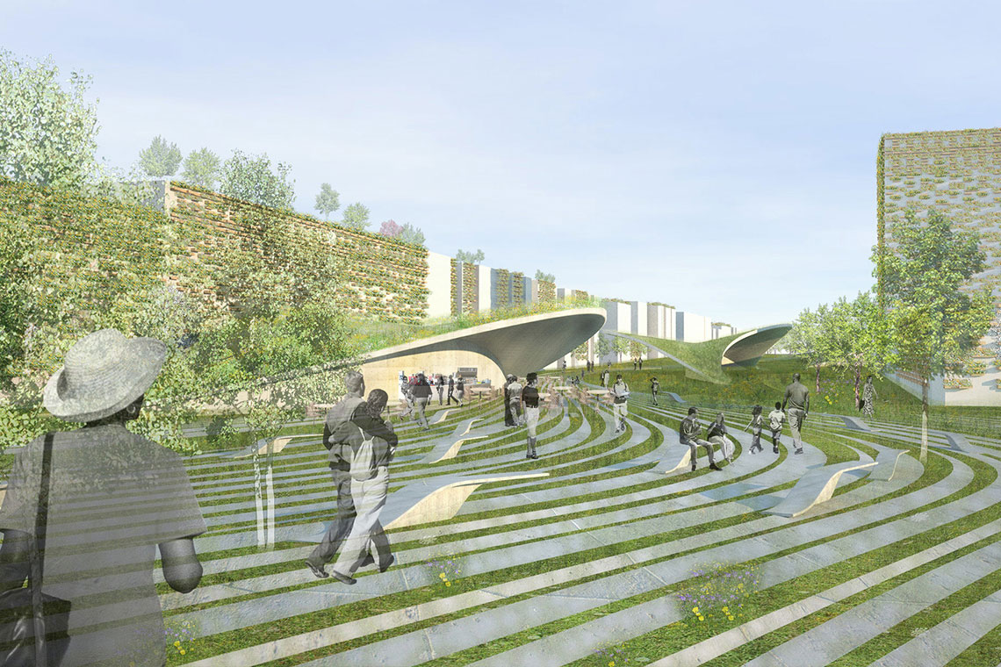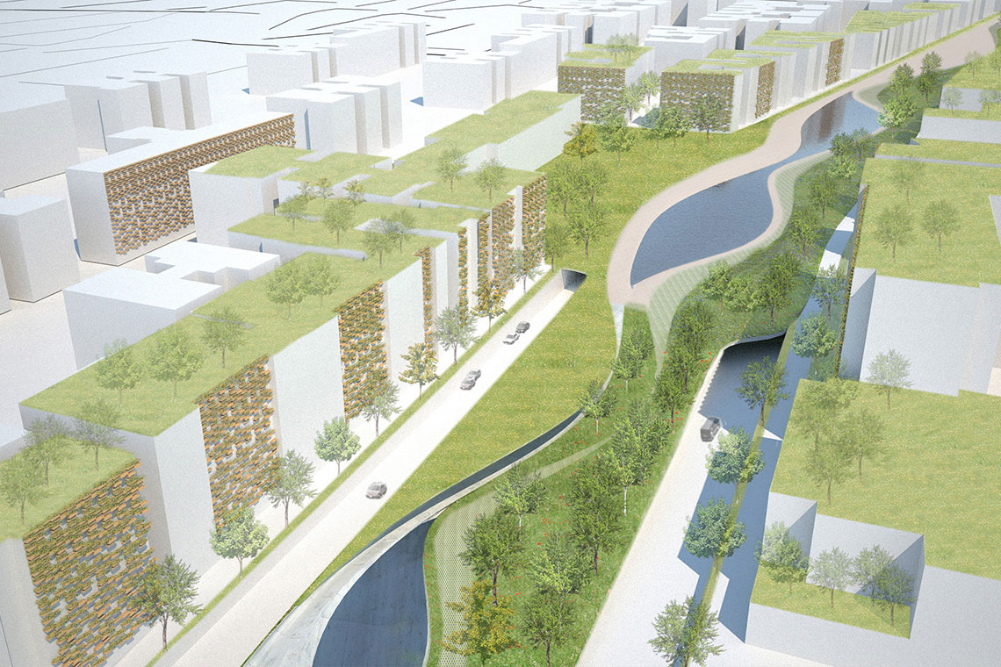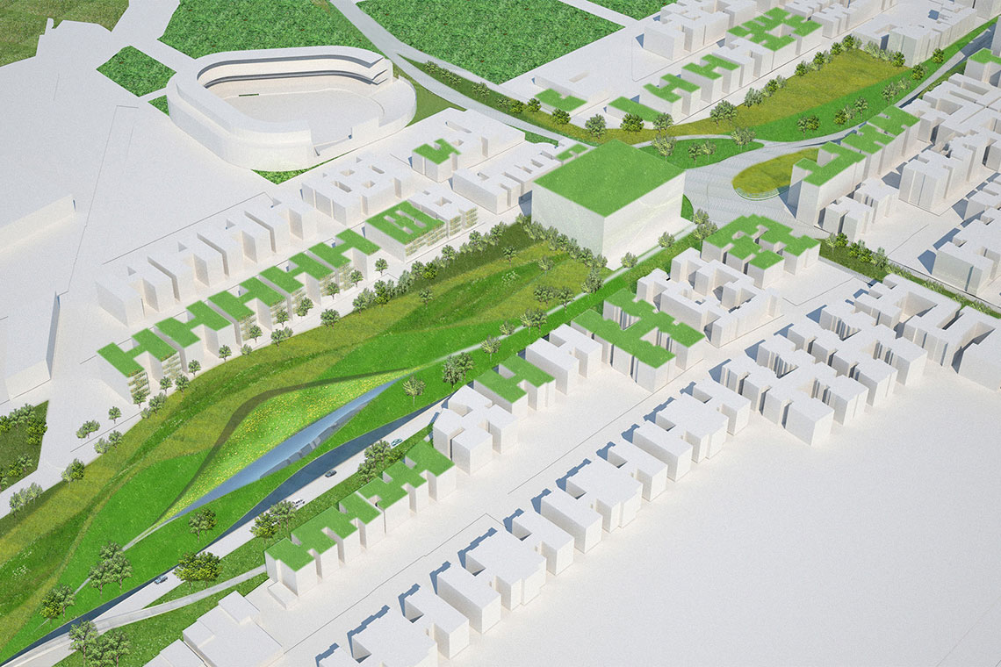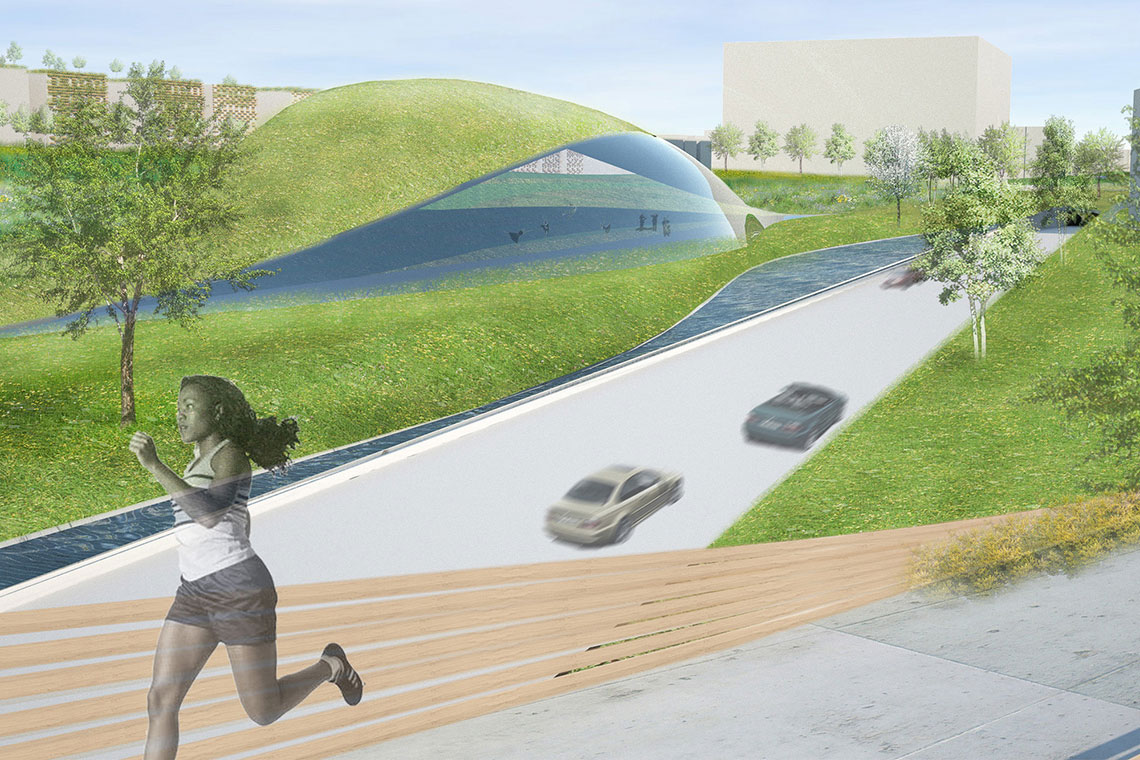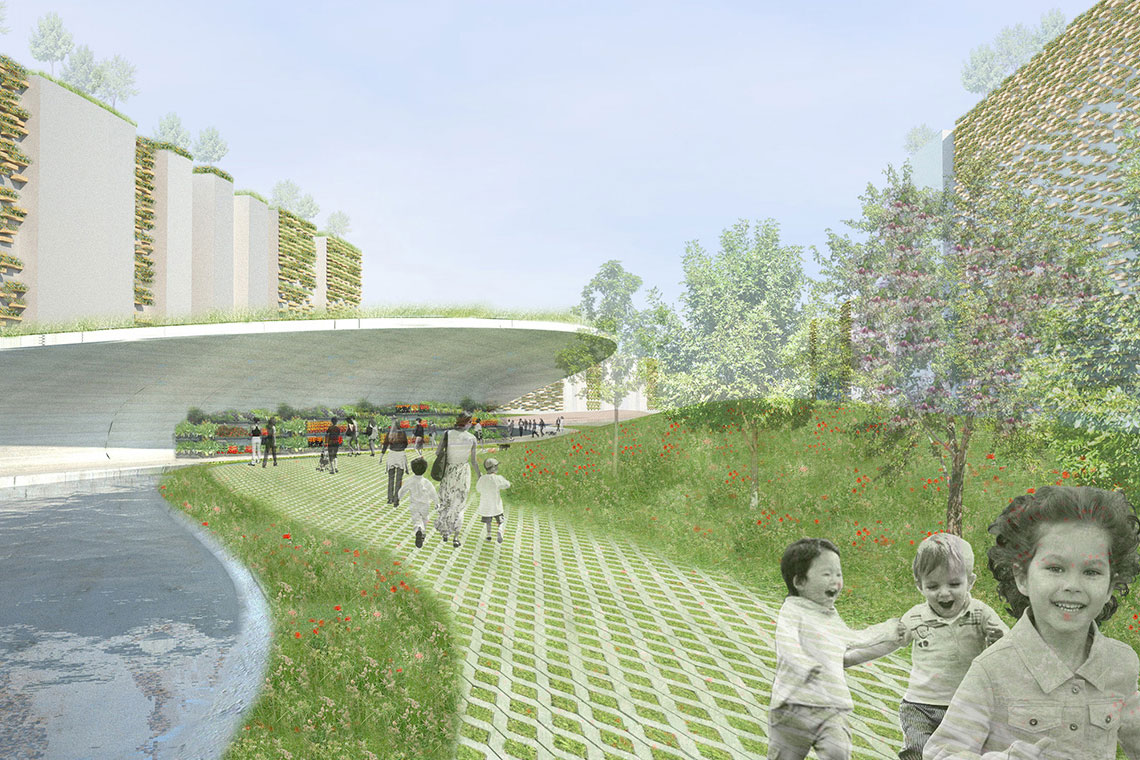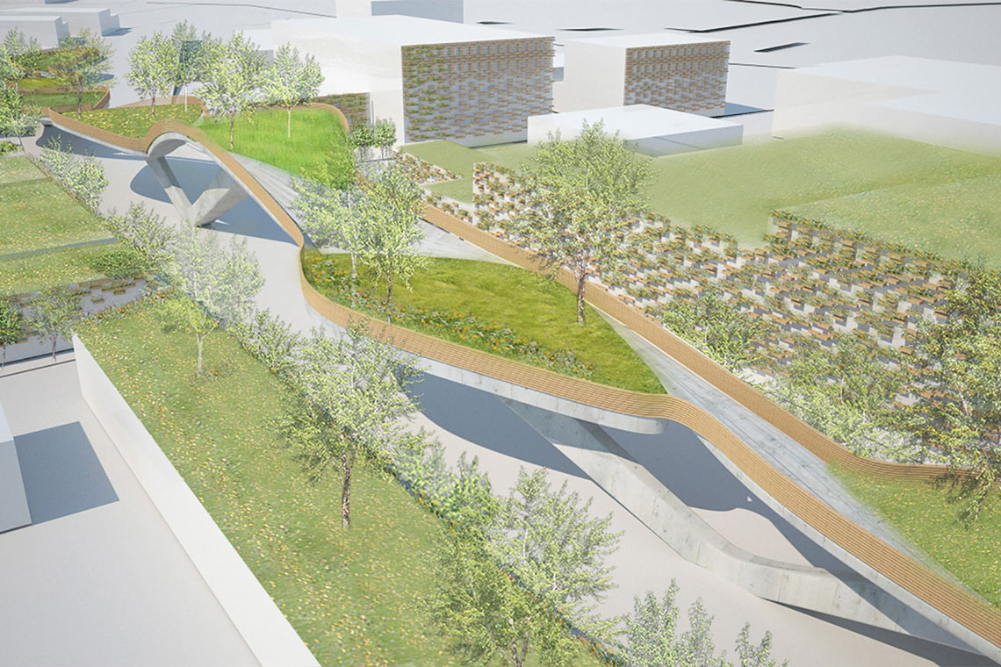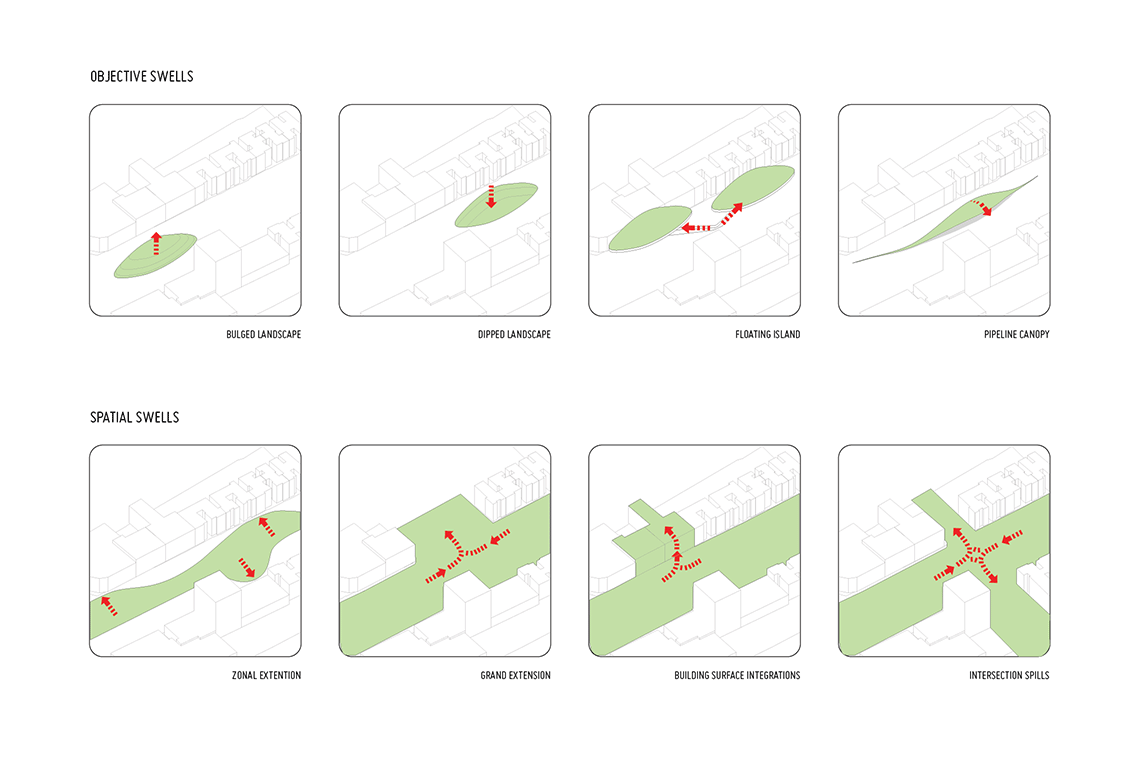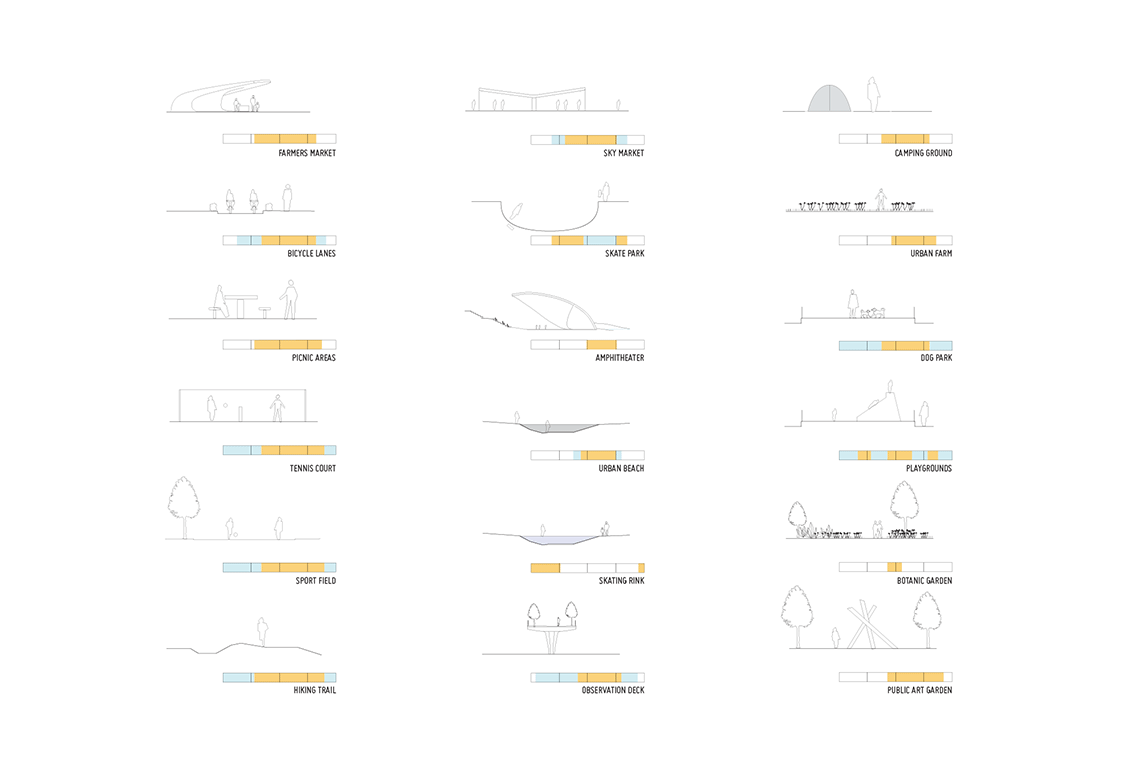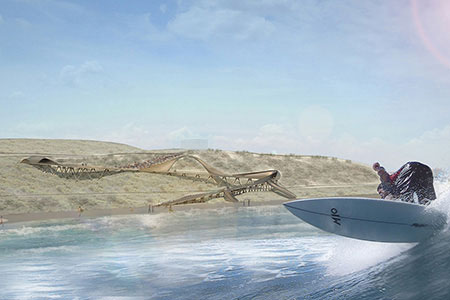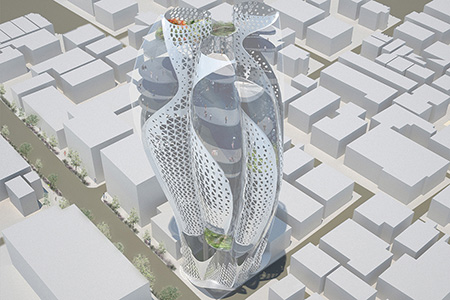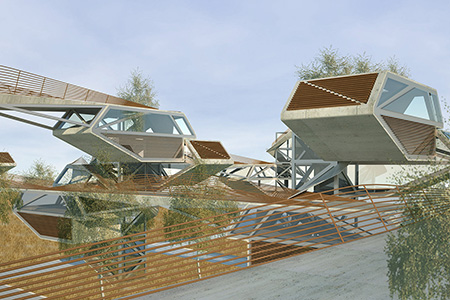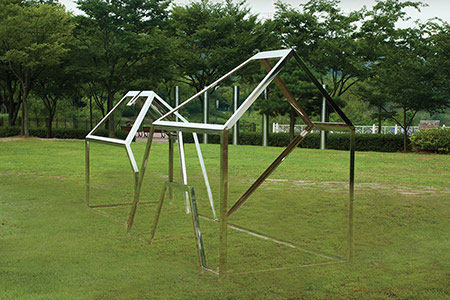Swell Scape
The Bronx is equipped with dispersed parks and amenities for us to explore in many scales. While Robert Moses’s plan dedicated to infrastructural system may have benefited the vehicular traffic flows, it failed to address a rich pedestrian experience that still hinders the revelation of the true Bronx. Physical divergence is apparent through its presence and limits the communal activities. A symbiotic relationship of prosperous pedestrian experience and retained vehicular experience is essential.
The design preconceives the inherent character that the site holds for current traffics. Its unique features can be further exploited for enhanced pedestrian activities to infiltrate into the Grand Concourse. Varying scales of static and dynamic "swells" accommodate an appropriate program for its surrounding context and its connections to establish unique swell-scapes. The physical swells permit constant fluctuations of pedestrian and vehicular flow. It will further identify connections to the peripheral key environment of what Bronx already has prepared for the community, establish a swelling pedestrian activities that oscillates back and forth.
Swells are composed of varying scale of seeds that sprout in multi-directions along the Grand Concourse for enhanced pedestrian circulations and rerouted vehicular flows. Amenities include green markets, outdoor theaters, parks and lawns, urban beaches and lakes, various retail and commercial spaces. They also act as visual and sound barriers against the adjacent bypassing vehicles. At both endpoints of the Concourse are series of observatory islands for a contemplation of expansive peripheral views. The swell system also allow further sprouting of landscapes that connect utilize another zone of existing and proposed amenities to augment. These extended intervention are resulting transformation into a building skin system over existing buildings, swells of architectural features to accommodate additional retail and commercial activities, or as simple as extended green space over the existing blocks and streets.


