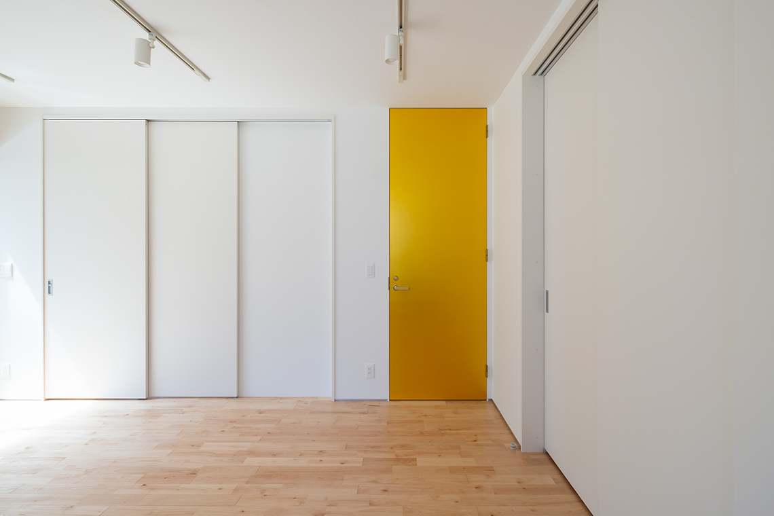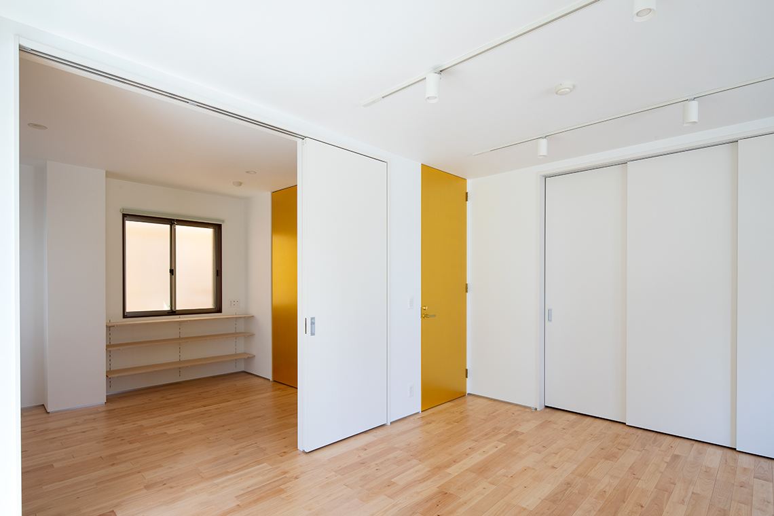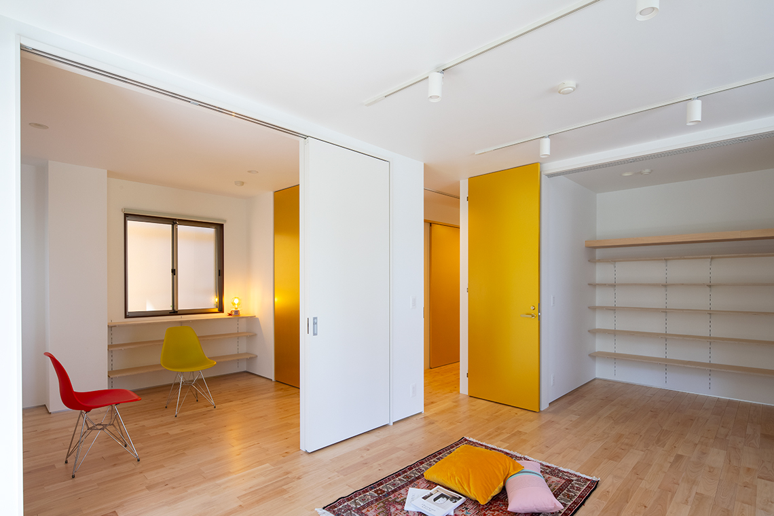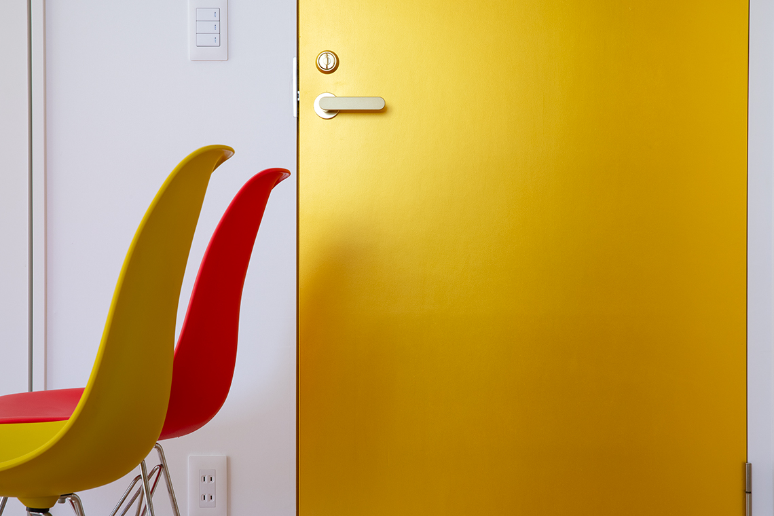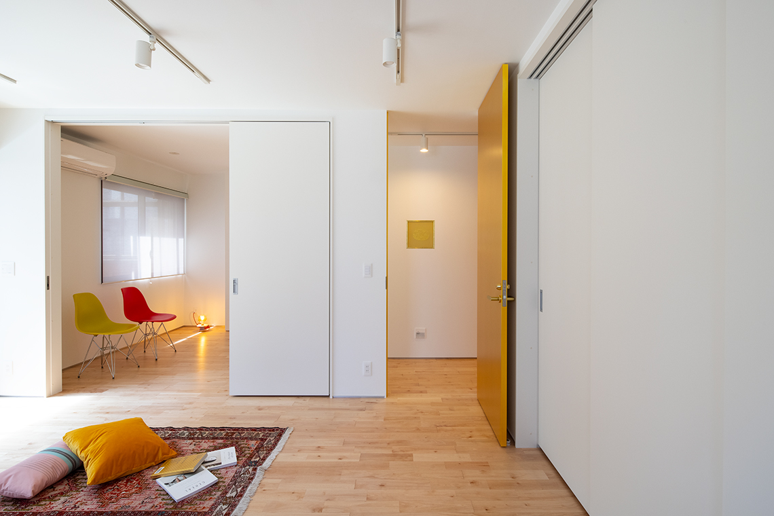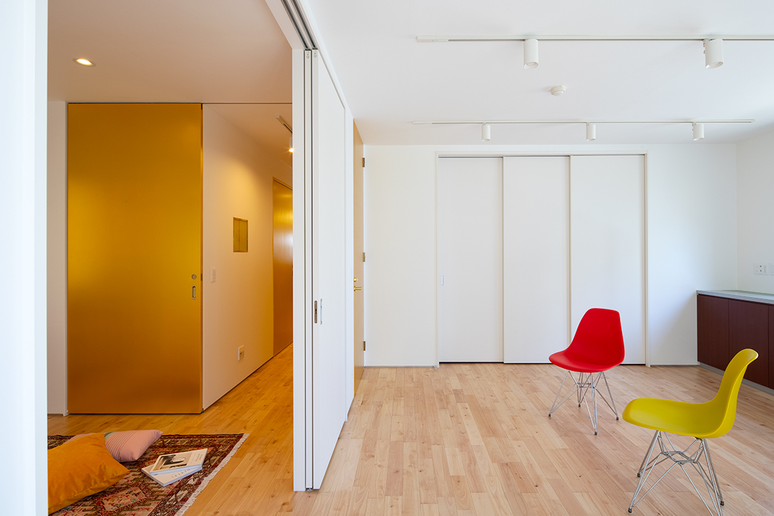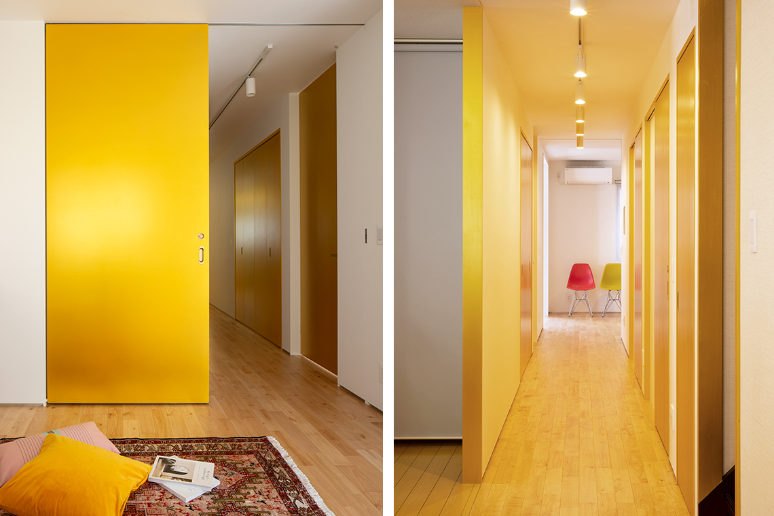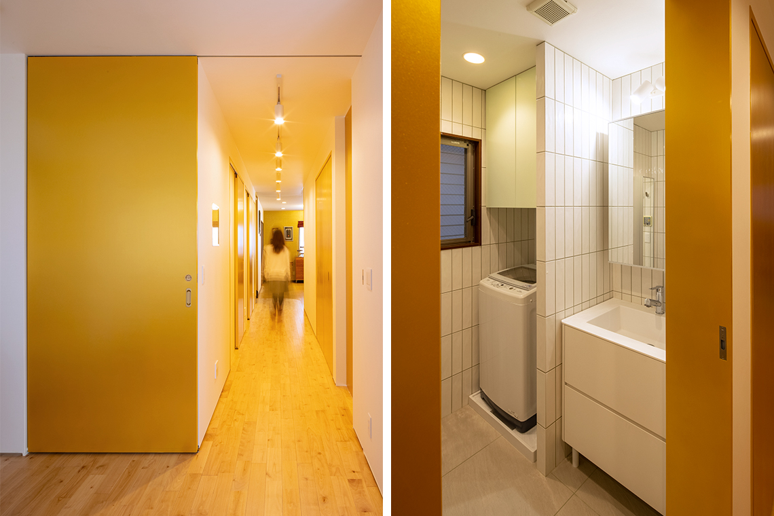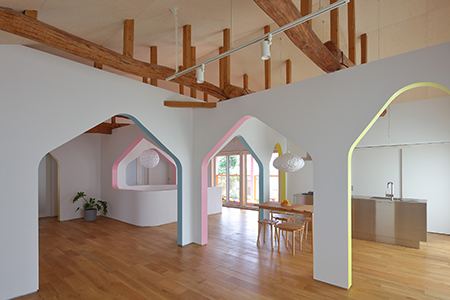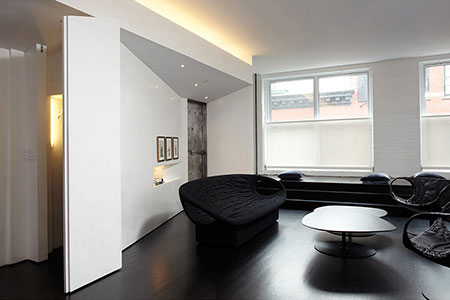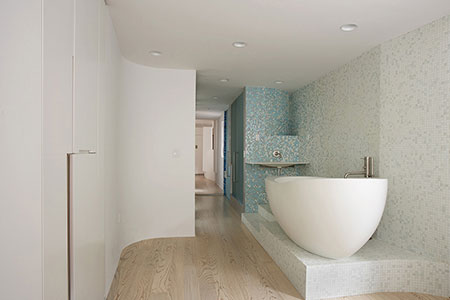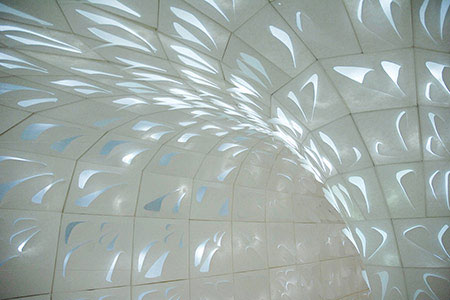Kitano House Renovation
Kitano House Renovation is an interior renovation of a 20-year-old steel and concrete house in the Kitano district of Kobe.
The challenge of the project was to transform second floor residential program into a live-work space and update the interiors for the modern lifestyle; a programmatically flexible space that can be divided into separate rooms as well as joined into one large open studio. The key element of the project was a simple architectural element – door.
Wide and tall sliding doors separate the spacious storage area from the main studio. By sliding doors open, storage space becomes part of the studio revealing an organized storage system made with birch plywood shelves. Another series of white sliding doors separate a multipurpose area from the main studio space that can be combined into a larger space by simply sliding doors open. By playing with the scale and typology of doors, compact spaces seem more spacious and taller than they are.
To brighten the interior spaces, the overall interior palette was kept simple with white and light tones. The walls are finished with white wallpaper and white tiles with surgically inserted color accents. Floors are finished with natural cherry wood and grey ceramic tiles.
One of the most striking and unusual interior elements and absolute favorite of the client – is the series of gold doors. Frameless and up to the ceiling they blur the boundary between works of art and operational architectural elements. They constantly change their appearance and interior surroundings with the time of the day by reflecting natural light during the day and warm artificial light during the nighttime. The simple act of opening and closing a door brings a sense of delight and magic into everyday life.


