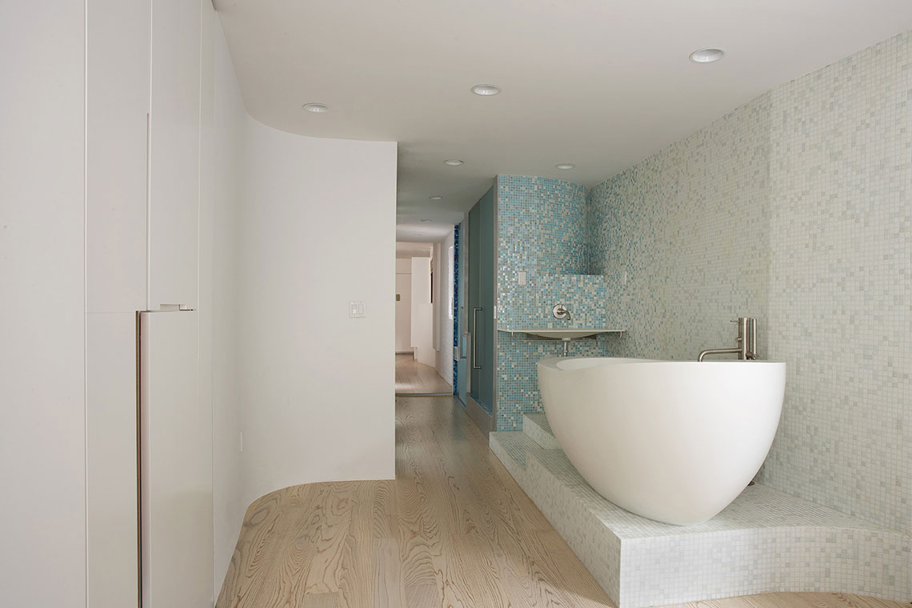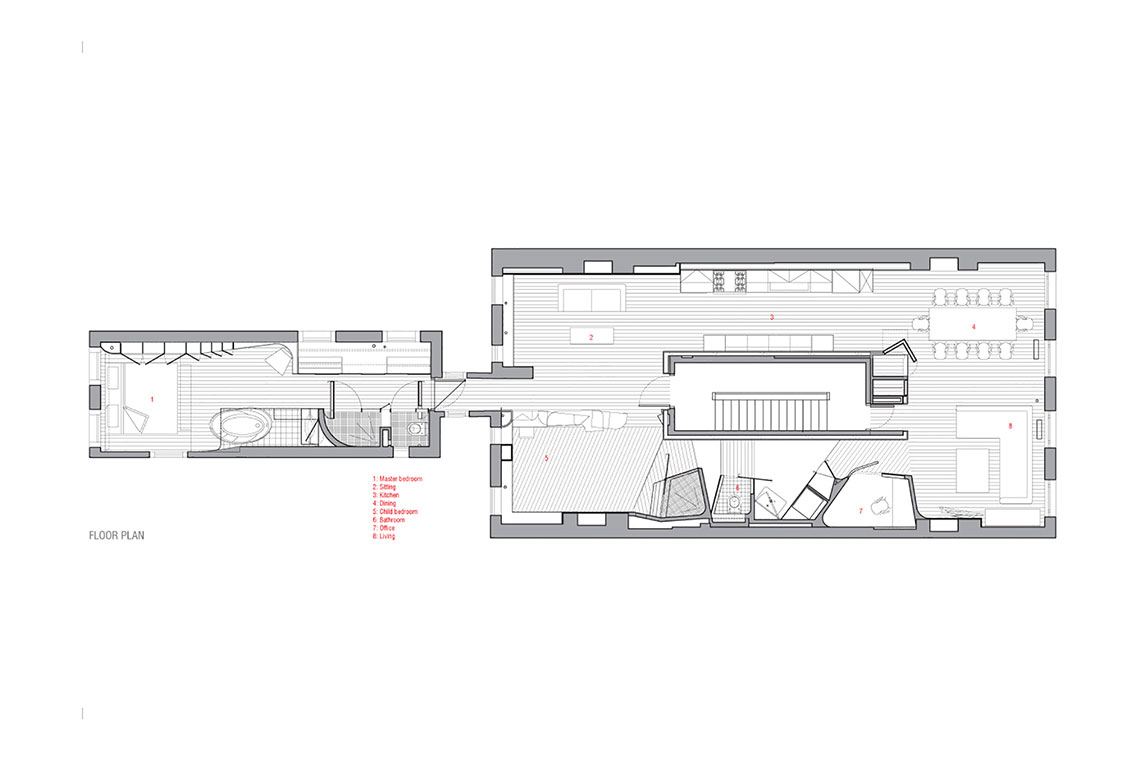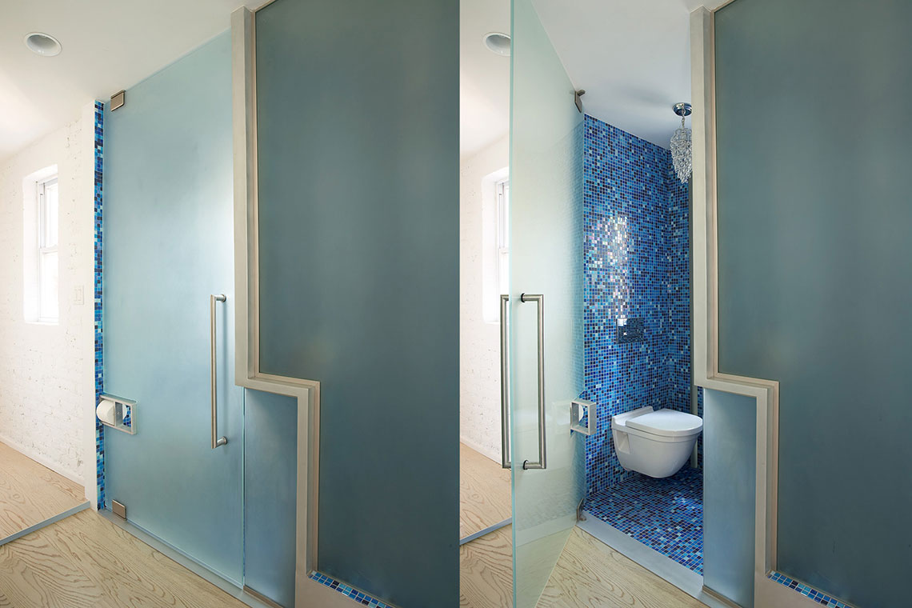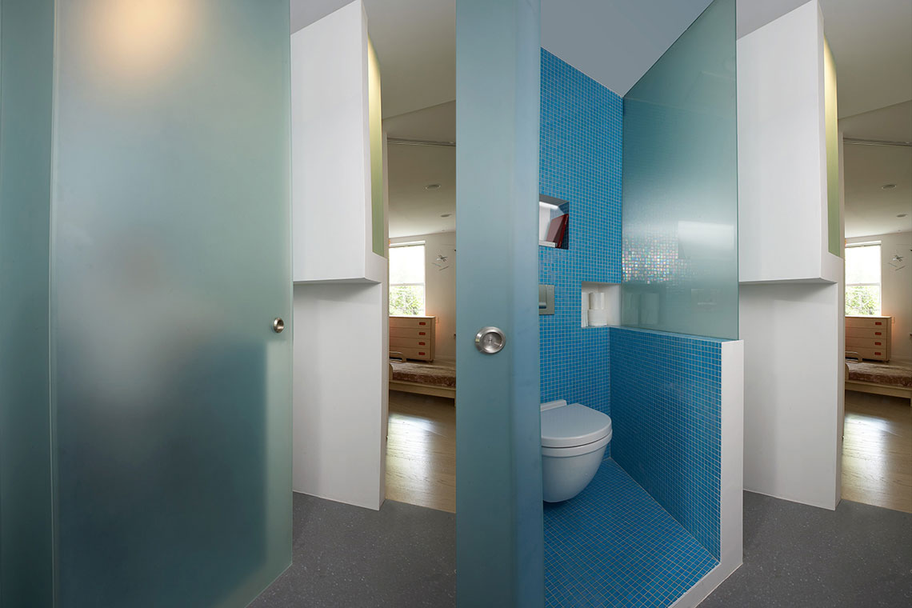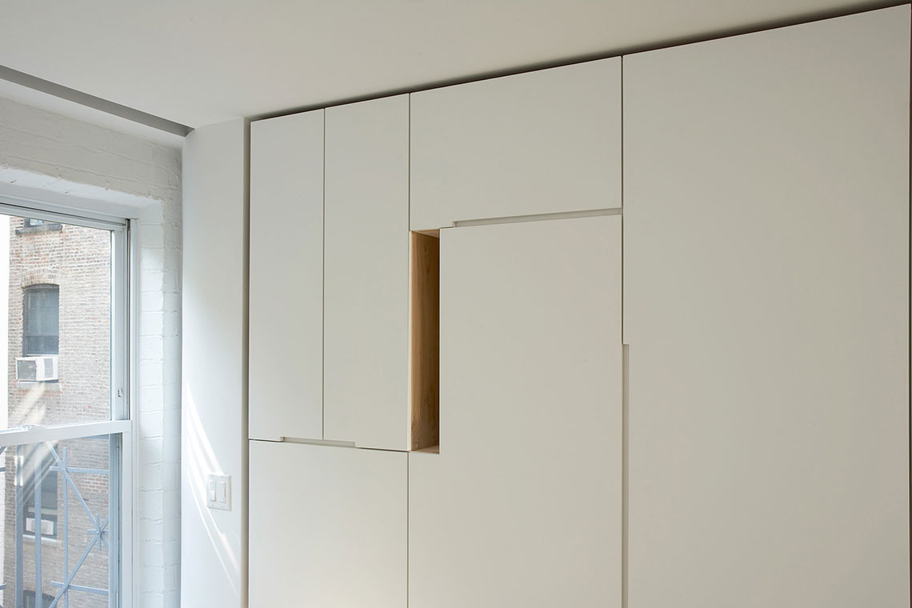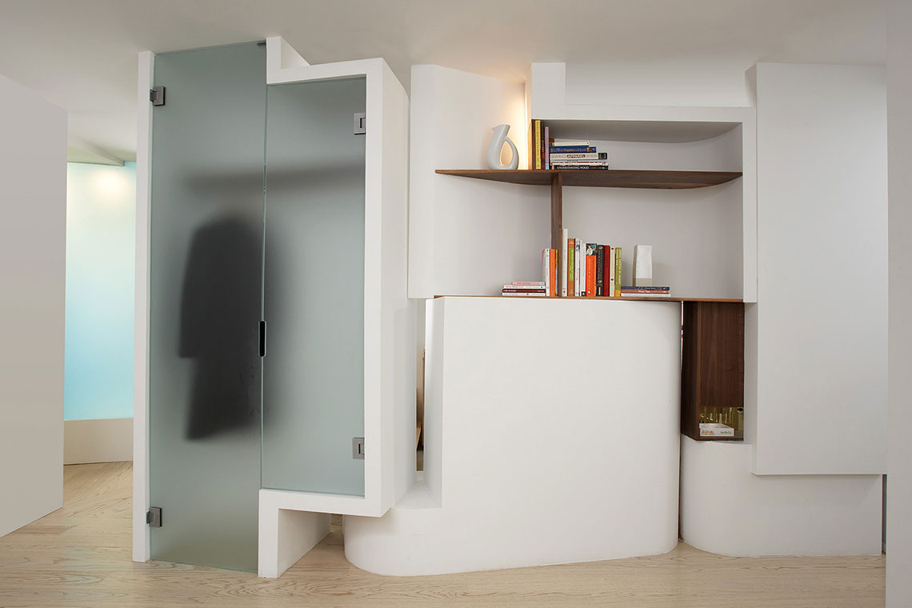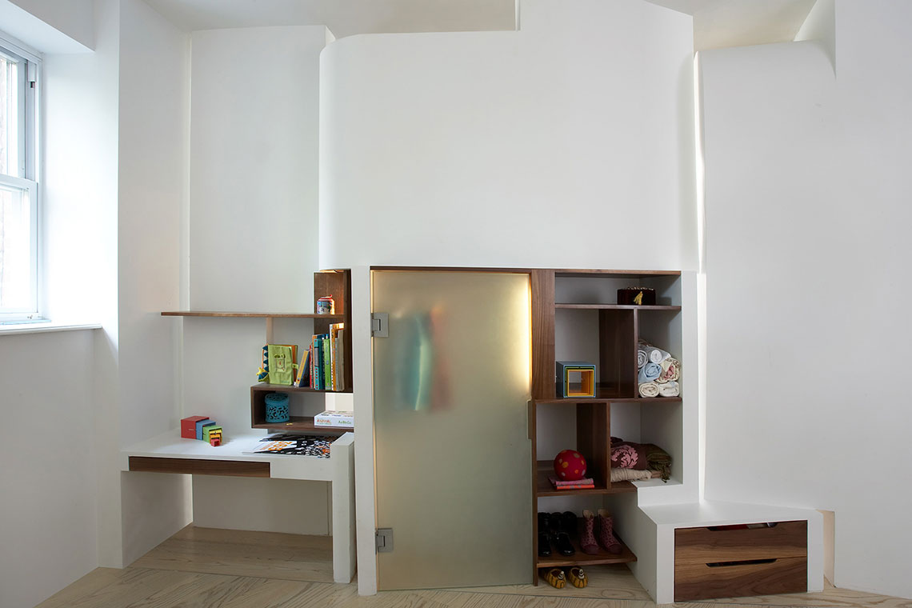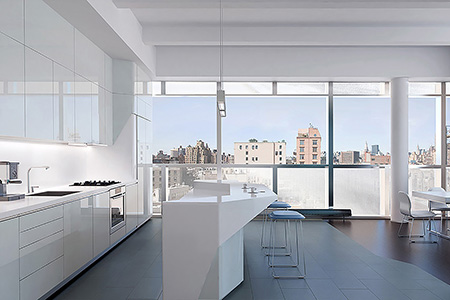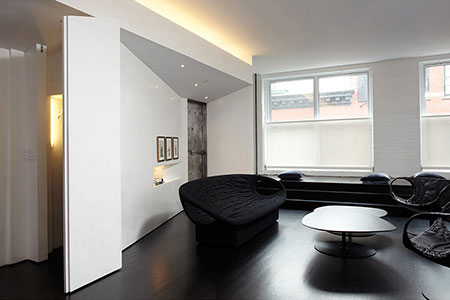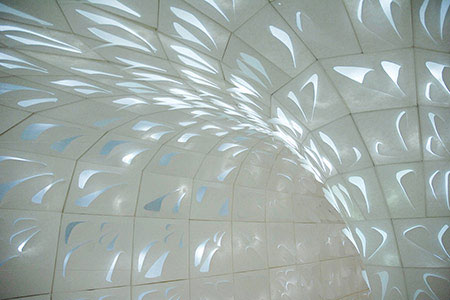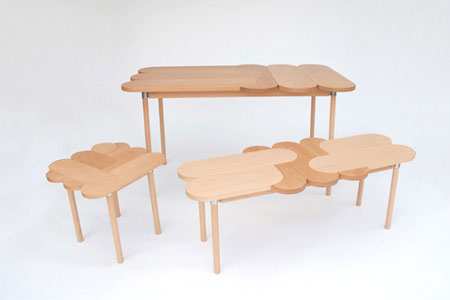Forsyth Street Apartment
Privacy can be elusive in New York, where people are stacked high in apartments as small as 300 square feet. The project challenged the notion of how standard privacy in utilitarian program of bathroom's tub, shower, sink, and toilet maintain its private station, yet with client's openness to rediscovering the program as whole, like fitting a piece of puzzle.
This tectonic design is a response to the unusual layout of the apartment, which used to be 3 units in existing floor. The front, one large rectangle that wraps the tenement building's central stairwell, contains public areas and the children's quarters. The back, part of an addition tacked on via a short connector with windows on both sidesl, is now the master suite. To maintain natural light and a small amount of privacy while fitting in two places to bathe.
Near the children's bedroom, two freestanding units house a shower and a toilet. Next in the succession come an open niche for the sink, a closed unit for the washer and dryer, and a much large one for an office. Because of its size, the office also blocks some sight lines to the living-dining area, giving the children privacy. A custom parti-wall are designed with various play of geometry that acts both as children's personal closet and wife's storage space. With each user using the same unit encourage the interaction.
By contrast, the master suite's showere enclosure and WC share a straight, unbroken front. Their doors of etched, tempered glass allow light to pass through, while the body inside becomes a silhouette.


